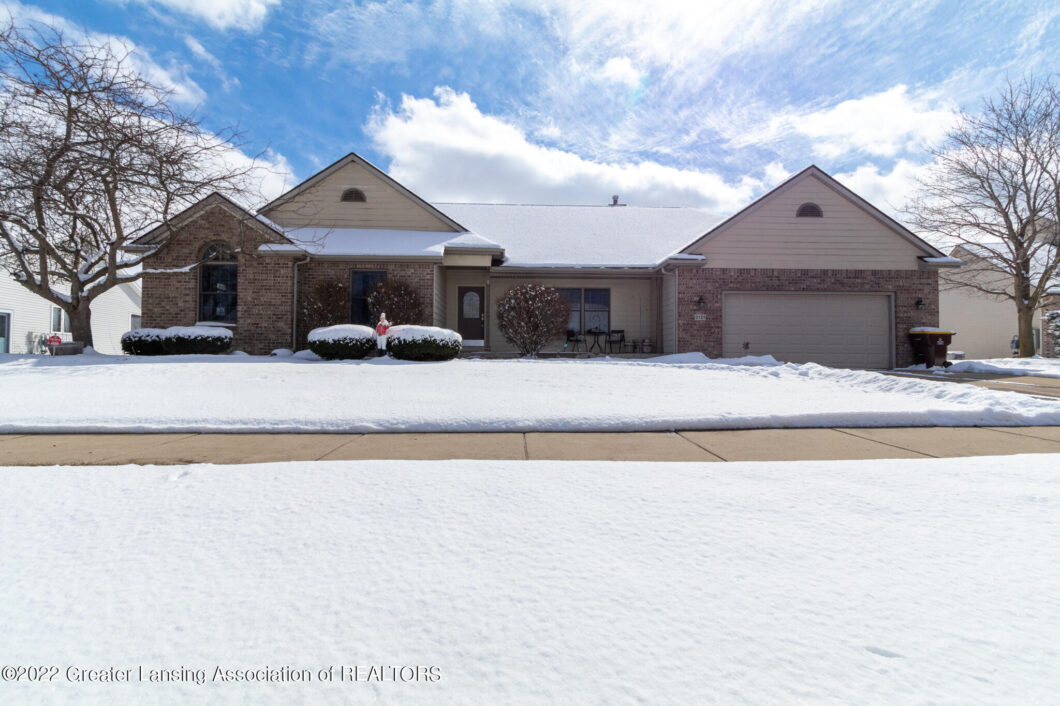5121 Killarney Drive

Welcome to 5121 Killarney Dr. This beautiful ranch style home offers 4 bedrooms, 3.5 bathrooms, and a 2-car attached garage. When you walk into this home for the first time you are welcomed by the spacious and open living room, with gas fire place making this area the perfect place to cozy up on a cold Michigan day. You will also notice all the windows that are spread throughout the home, letting in a plethora of natural light. The kitchen features stainless steel appliances, a pantry, along with plenty of cabinet and counter space. Off the kitchen you can find the main level laundry room, with space for storage and a counter to fold your laundry on. The combined kitchen and dining room have direct access to the deck and backyard giving room for a great entertainment area. 3 of the 4 the bedrooms including the master with on suite and walk-in closet can be found on the main floor of the home. In the basement you will find the 4th bedroom, an office/craft room, an additional living room with wet bar and an abundance of space for storage or even a rec room. The additional space in the basement has walk out access to the backyard, making this area the perfect space to host gathers, have BBQs, or even just sit back and relax. Don’t miss out on this home. Call for a private showing today!
View full listing details| Price: | $$319,900 |
|---|---|
| Address: | 5121 Killarney Drive |
| City: | Holt |
| State: | Michigan |
| Zip Code: | 48842 |
| Subdivision: | Glenmoor |
| MLS: | 263310 |
| Year Built: | 1996 |
| Square Feet: | 3,472 |
| Acres: | 0.310 |
| Lot Square Feet: | 0.310 acres |
| Bedrooms: | 4 |
| Bathrooms: | 4 |
| Half Bathrooms: | 1 |
| appliances: | Dishwasher, Disposal, Microwave, Oven, Refrigerator |
|---|---|
| basement: | Full, Partially Finished, Walk-Out Access |
| bathsNumFullBaths1: | 2 |
| bathsNumFullBathsB: | 1 |
| bathsNumHalfBaths1: | 1 |
| dprDprEligible: | Yes |
| exterior: | Vinyl Siding |
| fireplace: | Living Room |
| heating: | Forced Air, Natural Gas |
| homeWarranty: | yes |
| landAcreage: | 1/4+ thru 1/2 Acre |
| lotDimensions: | 90x150 |
| marketingRemarks: | Welcome to 5121 Killarney Dr. This beautiful ranch style home offers 4 bedrooms, 3.5 bathrooms, and a 2-car attached garage. When you walk into this home for the first time you are welcomed by the spacious and open living room, with gas fire place making this area the perfect place to cozy up on a cold Michigan day. You will also notice all the windows that are spread throughout the home, letting in a plethora of natural light. The kitchen features stainless steel appliances, a pantry, along with plenty of cabinet and counter space. Off the kitchen you can find the main level laundry room, with space for storage and a counter to fold your laundry on. The combined kitchen and dining room have direct access to the deck and backyard giving room for a great entertainment area. |
| realEstateOwned: | No |
| reservedItems: | no |
| roomTypes: | Basement, Bedroom 2, Bedroom 3, Bedroom 4, Dining Room, Kitchen, Laundry, Living Room, Office, Primary Bedroom |
| rooms: | 10 |
| roomsBasementLevel: | Basement |
| roomsBedroom2Level: | First |
| roomsBedroom4Level: | Basement |
| roomsDiningRoomLevel: | First |
| roomsKitchenLevel: | First |
| roomsLaundryLevel: | First |
| roomsLivingRoomLevel: | First |
| roomsMasterBedroomLevel: | First |
| roomsOfficeLevel: | Basement |
| schoolDistrict: | Holt/Dimondale |
| sewer: | Public Sewer |
| shortSale: | no |
| sqftAboveAppx: | 1736 |
| sqftAppxFinishedLevel1: | 1736 |
| sqftAppxFinishedLevelB: | 750 |
| sqftBasement: | 1736 |
| stateEqValue: | 120700 |
| taxYear: | 2019 |
| taxableValue: | 120700 |
| taxes: | 5822 |
| terms: | Cash, Conventional, FHA, MSHDA, VA Loan |
| townshipTaxAuthority: | Delhi Twp |






































