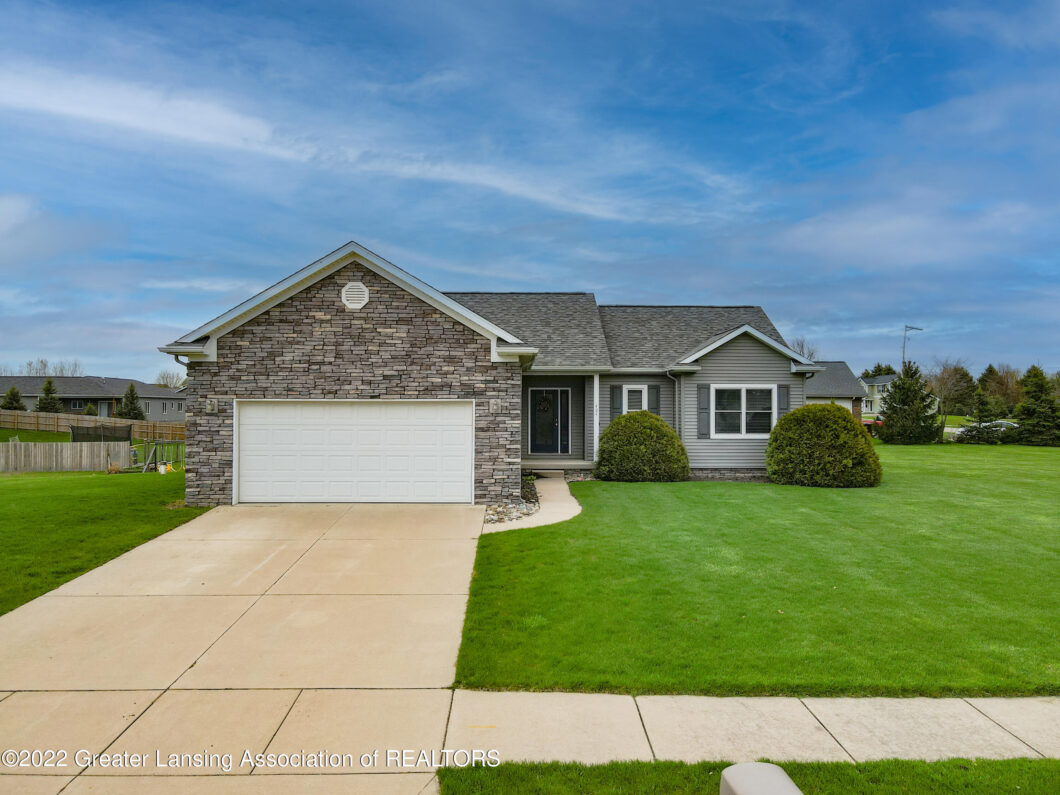404 N Haley Court

Welcome home to 404 N Haley Ct! This beautiful 4 bedroom, 3 bath ranch style home is situated on a large half acre parcel and features over 2,600 finished sqft! A large open living room with tall vaulted ceilings and a gas fireplace greets you upon entering and leads into a dining area and a nice kitchen featuring maple floors, a new microwave (2021), and a new oven/range (2021). Also located on the main floor are 3 bedrooms, including the primary bedroom, 2 full baths, and a laundry room. The primary suite features a walk-in closet, dual sinks, and a large shower! The full finished basement offers a large family room, a 4th bedroom, and a full bathroom. Outside, this property features a raised deck off the dining area overlooking the wonderful yard! Additional features of this property include: a new roof (2021), new vinyl siding (2022), 200 amp electrical service, and an attached 2 car garage!
View full listing details| Price: | $$240,000 |
|---|---|
| Address: | 404 N Haley Court |
| City: | Laingsburg |
| State: | Michigan |
| Zip Code: | 48848 |
| Subdivision: | Haylind Hills |
| MLS: | 264588 |
| Year Built: | 2006 |
| Square Feet: | 2,844 |
| Acres: | 0.560 |
| Lot Square Feet: | 0.560 acres |
| Bedrooms: | 4 |
| Bathrooms: | 3 |
| appliances: | Dishwasher, Disposal, Dryer, Electric Oven, Electric Range, Gas Water Heater, Microwave, Oven, Range, Refrigerator, Washer, Water Heater, Water Purifier Owned, Water Softener |
|---|---|
| basement: | Egress Windows, Finished, Full |
| bathsNumFullBaths1: | 2 |
| bathsNumFullBathsB: | 1 |
| dprDprEligible: | Yes |
| exterior: | Stone, Vinyl Siding |
| fireplace: | Gas, Living Room |
| frontDoor: | W |
| heating: | Forced Air, Natural Gas |
| homeWarranty: | yes |
| landAcreage: | 1/4+ thru 1/2 Acre, Up to 1/4 Acre |
| lotDimensions: | 167x146 |
| marketingRemarks: | Welcome home to 404 N Haley Ct! This beautiful 4 bedroom, 3 bath ranch style home is situated on a large half acre parcel and features over 2,600 finished sqft! A large open living room with tall vaulted ceilings and a gas fireplace greets you upon entering and leads into a dining area and a nice kitchen featuring maple floors, a new microwave (2021), and a new oven/range (2021). Also located on the main floor are 3 bedrooms, including the primary bedroom, 2 full baths, and a laundry room. The primary suite features a walk-in closet, dual sinks, and a large shower! The full finished basement offers a large family room, a 4th bedroom, and a full bathroom. Outside, this property features a raised deck off the dining area overlooking the wonderful yard! Additional features of this property include: a new roof (2021), new vinyl siding (2022), 200 amp electrical service, and an attached 2 car garage! |
| propertyUse: | Primary |
| realEstateOwned: | No |
| reservedItems: | no |
| roof: | Shingle |
| roomTypes: | Bathroom 2, Bathroom 3, Bedroom 2, Bedroom 3, Bedroom 4, Dining Room, Family Room, Kitchen, Living Room, Primary Bathroom, Primary Bedroom |
| rooms: | 11 |
| roomsBathroom2Level: | First |
| roomsBathroom3Level: | Basement |
| roomsBedroom2Level: | First |
| roomsBedroom4Level: | Basement |
| roomsDiningRoomLevel: | First |
| roomsFamilyRoomLevel: | Basement |
| roomsKitchenLevel: | First |
| roomsLivingRoomLevel: | First |
| roomsMasterBathroomLevel: | First |
| roomsMasterBedroomLevel: | First |
| schoolDistrict: | Laingsburg |
| sewer: | Public Sewer |
| shortSale: | no |
| sqftAboveAppx: | 1422 |
| sqftAppxFinishedLevel1: | 1422 |
| sqftAppxFinishedLevelB: | 1200 |
| sqftBasement: | 1422 |
| stateEqValue: | 102950 |
| taxYear: | 2021 |
| taxableValue: | 77885 |
| taxes: | 3880 |
| terms: | Cash, Conventional, FHA, FMHA - Rural Housing Loan, VA Loan |
| townshipTaxAuthority: | Laingsburg City |
| typeOther: | Ranch |











































