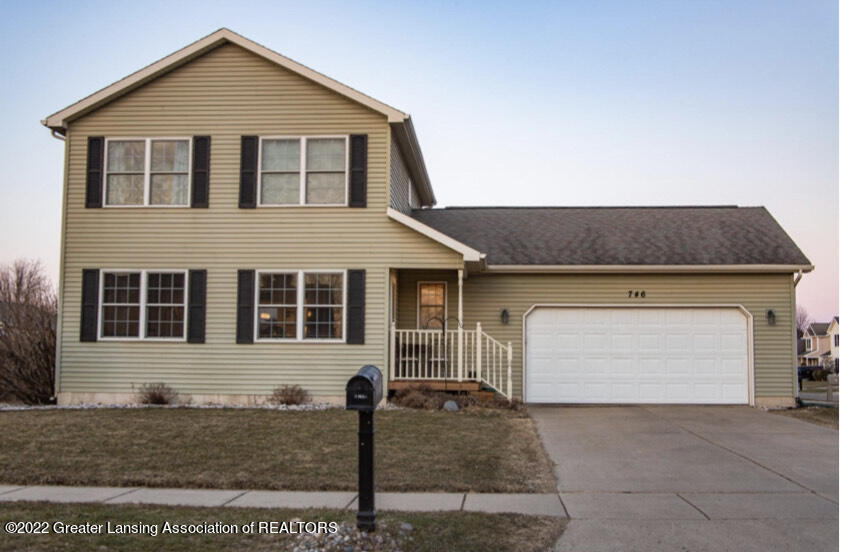746 Tim’S View Street

”Welcome to the City of Potterville! Lockview Meadows backs up to, and is in walking distance of, Lake Alliance which offers a track around a pond, play set, and softball fields. This home offers three bedrooms, 2.5 bathrooms, and a partially finished basement. The main floor boasts white cabinets, subway tile backsplash, and an open floor plan which flows into the living room. This corner lot offers a fenced in back yard and a large side yard. The owner of the home is the listing agent, and is a licensed real estate agent in the State of Michigan.”
View full listing details| Price: | $$230,000 |
|---|---|
| Address: | 746 Tim'S View Street |
| City: | Potterville |
| State: | Michigan |
| Zip Code: | 48876 |
| Subdivision: | Lockview |
| MLS: | 263524 |
| Year Built: | 2004 |
| Square Feet: | 2,376 |
| Acres: | 0.216 |
| Lot Square Feet: | 0.216 acres |
| Bedrooms: | 3 |
| Bathrooms: | 3 |
| Half Bathrooms: | 1 |
| appliances: | Disposal, Freezer, Ice Maker, Microwave, Oven, Refrigerator, Stainless Steel Appliance(s), Vented Exhaust Fan, Water Heater, Water Softener Owned |
|---|---|
| basement: | Egress Windows, Finished, Partially Finished, Sump Pump |
| bathsNumFullBaths2: | 2 |
| bathsNumHalfBaths1: | 1 |
| dprDprEligible: | Yes |
| exterior: | Vinyl Siding |
| frontDoor: | E |
| heating: | Central, Forced Air |
| homeWarranty: | no |
| landAcreage: | Up to 1/4 Acre |
| lotDimensions: | 84x140 |
| marketingRemarks: | ''Welcome to the City of Potterville! Lockview Meadows backs up to, and is in walking distance of, Lake Alliance which offers a track around a pond, play set, and softball fields. This home offers three bedrooms, 2.5 bathrooms, and a partially finished basement. The main floor boasts white cabinets, subway tile backsplash, and an open floor plan which flows into the living room. This corner lot offers a fenced in back yard and a large side yard. The owner of the home is the listing agent, and isa licensed real estate agent in the State of Michigan.'' |
| propertyConditions: | Updated/Remodeled |
| propertyUse: | Primary |
| reservedItems: | yes |
| roof: | Shingle |
| roomTypes: | Bedroom 2, Bedroom 3, Dining Room, Kitchen, Living Room, Other, Primary Bedroom, Utility Room |
| rooms: | 10 |
| roomsBedroom2Level: | Second |
| roomsDiningRoomLevel: | First |
| roomsKitchenLevel: | First |
| roomsLivingRoomLevel: | First |
| roomsMasterBedroomLevel: | Second |
| roomsOtherLevel: | Basement |
| roomsUtilityRoomLevel: | Basement |
| schoolDistrict: | Potterville |
| sewer: | Public Sewer |
| sqftAboveAppx: | 1584 |
| sqftAppxFinishedLevel1: | 792 |
| sqftAppxFinishedLevel2: | 792 |
| sqftAppxFinishedLevelB: | 650 |
| sqftBasement: | 792 |
| stateEqValue: | 96400 |
| taxYear: | 2021 |
| taxableValue: | 84644 |
| taxes: | 3854.12 |
| terms: | Cash, Conventional, FHA, VA Loan |
| townshipTaxAuthority: | Potterville City |
| typeOther: | Traditional |























Please sign up for a Listing Manager account below to inquire about this listing