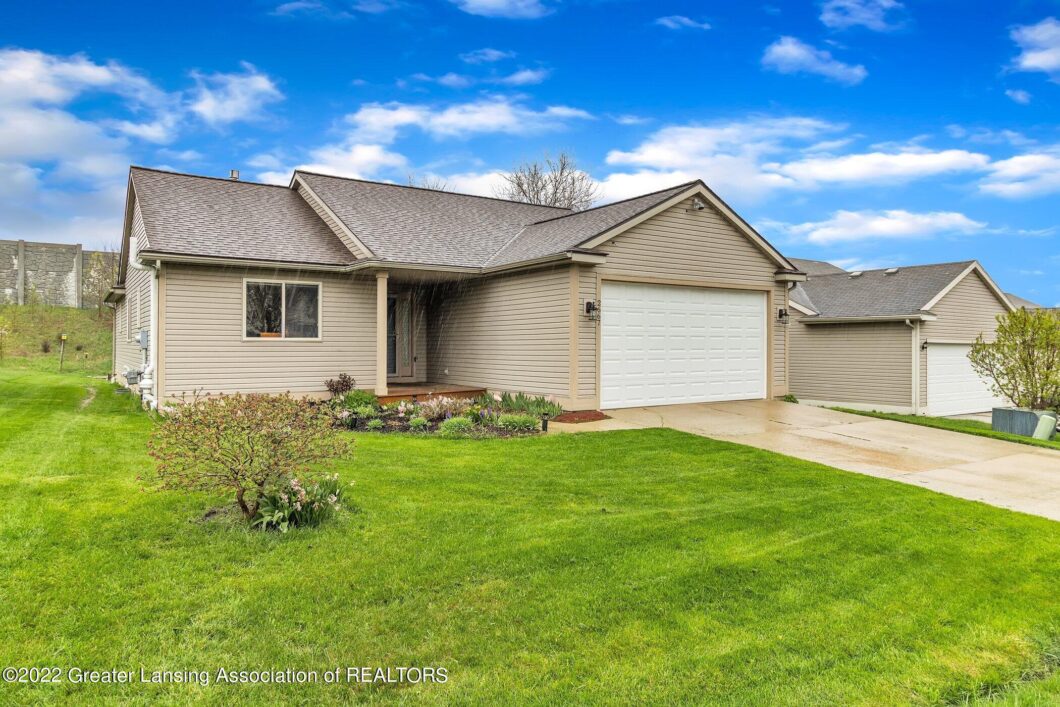2667 Thistlewood Drive

Welcome to this beautiful ranch home. It features updated floors, a fully finished basement, and an amazing backyard and deck perfect for peaceful relaxation! Coming in the front door you walk into the large great room. The vaulted ceilings give it a spacious feel and the open floorplan is flexible. The large kitchen has new counters and an attached laundry room. The formal dining space is filled with natural light. The primary suite as a huge walk-in closet with custom built-ins and the ensuite has been updated with new countertops. The basement is fully finished with tons of space, a 4th bedroom, and plenty of storage. The mechanicals and sump have been recently replaced and there is a backup system for the sump. The back deck has a gorgeous pergola and feels very private. Come see it!
View full listing details| Price: | $$300,000 |
|---|---|
| Address: | 2667 Thistlewood Drive |
| City: | Howell |
| State: | Michigan |
| Zip Code: | 48843 |
| Subdivision: | River Down |
| MLS: | 264641 |
| Year Built: | 1999 |
| Square Feet: | 2,866 |
| Acres: | 0.150 |
| Lot Square Feet: | 0.150 acres |
| Bedrooms: | 4 |
| Bathrooms: | 2 |
| Half Bathrooms: | 2 |
| appliances: | Disposal, Microwave, Oven, Range, Refrigerator, Washer/Dryer |
|---|---|
| basement: | Egress Windows, Finished, Michigan |
| bathsNumHalfBaths1: | 2 |
| condominiumName: | River Down |
| dprDprEligible: | Yes |
| ecoFriendlyFeatures: | No |
| exterior: | Vinyl Siding |
| fireplace: | None |
| frontDoor: | S |
| heating: | Forced Air, Natural Gas |
| homeWarranty: | no |
| improvements: | Great Room |
| landAcreage: | Up to 1/4 Acre |
| lotDimensions: | 59.72x110 |
| marketingRemarks: | Welcome to this beautiful ranch home. It features updated floors, a fully finished basement, and an amazing backyard and deck perfect for peaceful relaxation! Coming in the front door you walk into the large great room. The vaulted ceilings give it a spacious feel and the open floorplan is flexible. The large kitchen has new counters and an attached laundry room. The formal dining space is filled with natural light. The primary suite as a huge walk-in closet with custom built-ins and the ensuitehas been updated with new countertops. The basement is fully finished with tons of space, a 4th bedroom, and plenty of storage. The mechanicals and sump have been recently replaced and there is a backup system for the sump. The back deck has a gorgeous pergola and feels very private. Come see it! |
| propertyUse: | Primary |
| realEstateOwned: | No |
| reservedItems: | no |
| roof: | Shingle |
| roomTypes: | Bedroom 2, Bedroom 3, Bedroom 4, Dining Room, Family Room, Kitchen, Living Room, Primary Bedroom, Utility Room |
| rooms: | 9 |
| roomsBedroom2Level: | First |
| roomsBedroom4Level: | Basement |
| roomsDiningRoomLevel: | First |
| roomsFamilyRoomLevel: | Basement |
| roomsKitchenLevel: | First |
| roomsLivingRoomLevel: | First |
| roomsMasterBedroomLevel: | First |
| roomsUtilityRoomLevel: | Basement |
| schoolDistrict: | Howell |
| sewer: | Public Sewer |
| shortSale: | no |
| sqftAboveAppx: | 1434 |
| sqftAppxFinishedLevel1: | 1434 |
| sqftAppxFinishedLevelB: | 1100 |
| sqftBasement: | 1432 |
| stateEqValue: | 115464 |
| taxYear: | 2021 |
| taxableValue: | 14869 |
| taxes: | 2562 |
| terms: | Cash, Conventional, VA Loan |
| townshipTaxAuthority: | Howell Twp |
| typeOther: | Ranch |










































