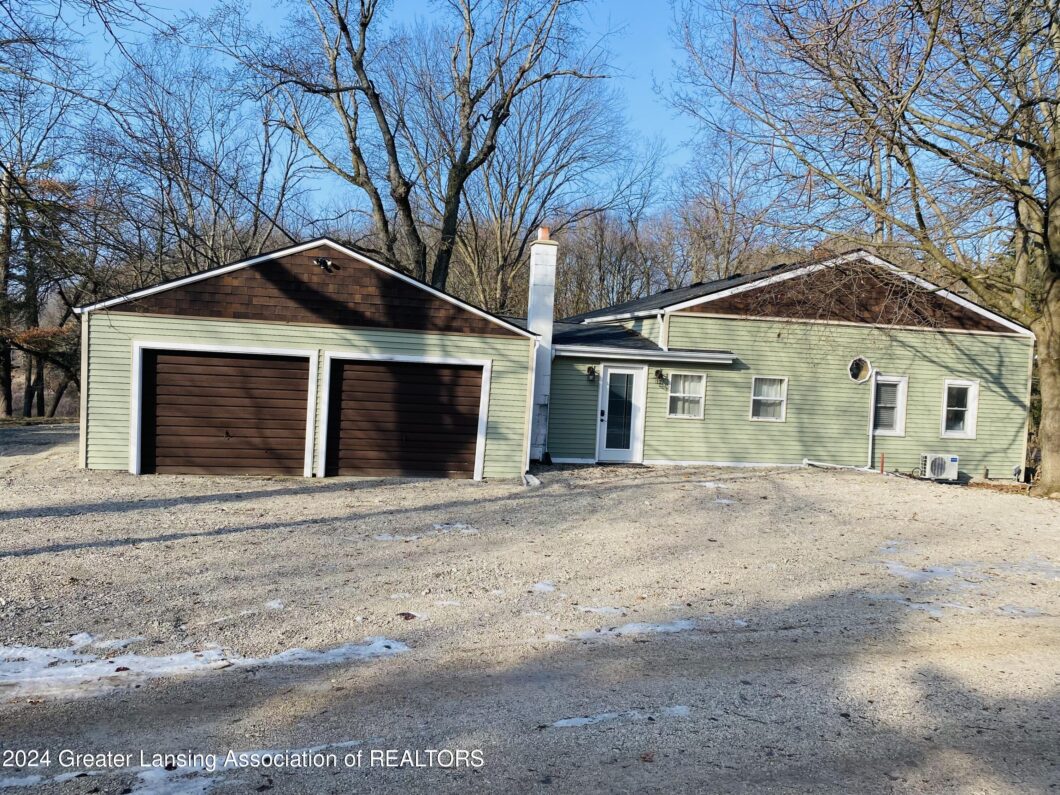| roof: | Shingle |
|---|
| view: | Trees/Woods, Water |
|---|
| sewer: | Septic Tank |
|---|
| levels: | One |
|---|
| cooling: | Central Air, Ductless |
|---|
| heating: | Ductless, Fireplace(s), Forced Air, Wood Stove |
|---|
| taxYear: | 2023 |
|---|
| basement: | Crawl Space |
|---|
| electric: | 100 Amp Service |
|---|
| flooring: | Ceramic Tile, Vinyl |
|---|
| township: | Bedford Twp |
|---|
| coolingYN: | yes |
|---|
| heatingYN: | yes |
|---|
| appliances: | Microwave, Stainless Steel Appliance(s), Water Heater, Water Softener Owned, Water Purifier, Washer/Dryer Stacked, Refrigerator, Free-Standing Gas Range, Dishwasher |
|---|
| directions: | North on M-37, East on Edmonds Road |
|---|
| livingArea: | 1576 |
|---|
| roomsTotal: | 8 |
|---|
| fireplaceYN: | yes |
|---|
| lotFeatures: | Front Yard, Many Trees, Native Plants, Open Lot, Private, Rectangular Lot, Rolling Slope, Secluded, Views, Waterfront, Wetlands, Wooded |
|---|
| lotSizeArea: | 4.83 |
|---|
| waterSource: | Well |
|---|
| carrierRoute: | 8059 |
|---|
| garageSpaces: | 2 |
|---|
| listingTerms: | VA Loan, Cash, Conventional, FHA, MSHDA |
|---|
| lotSizeUnits: | Acres |
|---|
| homeWarrantyYN: | yes |
|---|
| standardstatus: | Active |
|---|
| fireplacesTotal: | 2 |
|---|
| laundryFeatures: | In Hall |
|---|
| otherStructures: | Poultry Coop, Shed(s) |
|---|
| parkingFeatures: | Attached, Driveway, Private |
|---|
| roadSurfaceType: | Gravel |
|---|
| taxAnnualAmount: | 2108 |
|---|
| attachedGarageYN: | yes |
|---|
| exteriorFeatures: | Garden, Private Entrance, Private Yard, Rain Gutters |
|---|
| interiorFeatures: | Beamed Ceilings, Eat-in Kitchen, High Ceilings, High Speed Internet, Kitchen Island, Open Floorplan, Primary Downstairs, Smart Thermostat |
|---|
| roadFrontageType: | County Road |
|---|
| fireplaceFeatures: | Gas, Ventless, Wood Burning |
|---|
| foundationDetails: | Combination |
|---|
| lotSizeDimensions: | 330 x 630 |
|---|
| lotsizesquarefeet: | 210394 |
|---|
| newConstructionYN: | no |
|---|
| propertyCondition: | Updated/Remodeled |
|---|
| highSchoolDistrict: | Gull Lake Community Schools |
|---|
| constructionMaterials: | Vinyl Siding |
|---|
| patioAndPorchFeatures: | Patio |
|---|
























































