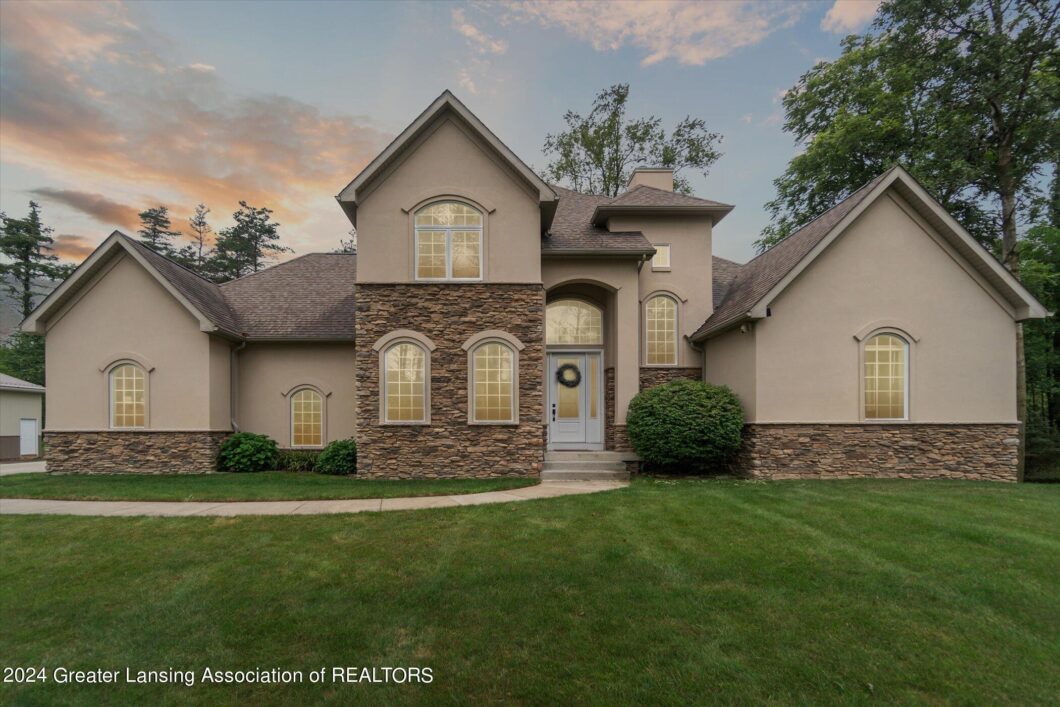5678 Lauren Way Drive

Dreams of the perfect countryside home DO come true…. Just visit impressive 5678 Lauren Way in Perry, MI for proof. Set on over 2 private, wooded acres, this 2011 transitional style custom built 3 bed, 4 bath beauty is market ready. Recent interior refresh includes a crisp neutral palette carried throughout the home that complements the deep-toned luxury vinyl flooring, new carpet and many light fixtures. Note that this mini country estate includes a powerhouse of an outbuilding to shelter essential equipment and all the recreational/hobby pursuits imaginable. And, it has a separate driveway as well!
Open the front door and the ”Wow” really begins. The light-filled foyer sets the tone for this open concept design that weds soaring 18′ high window walled great room with an intimate formal dining room and a relaxed casual, chef ready kitchen. Enjoy custom cabinetry, granite counters, tiled backsplashes and stainless appliances. The adjacent great room invites cozy gatherings around the room’s striking floor to ceiling dimensional stone fireplace. Warmth, beauty and views of nature are celebrated here. Retreat to the first-floor primary suite and enjoy a setting that evokes serenity and solitude. Luxury features include stepped tray ceilings, warm carpeting and a sleek spa bath with tiled shower, jetted tub and two walk-in closets. Two spacious, vaulted ceilinged bedrooms and main bath on 2nd level.
But maybe you’ve dreamed of more? Head to the lower level for complete dream fulfillment that includes an amazing family room with kitchenette, tons of storage and room for whatever else your heart desires. Know too that this home isn’t just all glamour. Its 5678 Lauren Way, Perry, MI mechanicals include an eco-friendly geothermal system, well and septic. Visit today to discover the charm and character of a countryside retreat less that 30 minutes from the state capitol.
View full listing details| Price: | $$650,000 |
|---|---|
| Address: | 5678 Lauren Way Drive |
| City: | Perry |
| State: | Michigan |
| Subdivision: | None |
| MLS: | 282388 |
| Square Feet: | 4,350 |
| Acres: | 2.24 |
| Lot Square Feet: | 2.24 acres |
| Bedrooms: | 3 |
| Bathrooms: | 4 |
| Half Bathrooms: | 2 |
| levels: | Two |
|---|---|
| taxYear: | 2023 |
| coolingYN: | yes |
| heatingYN: | yes |
| directions: | Private Rd off Beadslee 1/2 mile S of Beard Rd |
| lotSizeArea: | 2.24 |
| carrierRoute: | 8563 |
| listingTerms: | Cash, Conventional |
| lotSizeUnits: | Acres |
| foundationArea: | 1740 |
| homeWarrantyYN: | no |
| standardstatus: | Closed |
| taxAnnualAmount: | 5771 |
| lotSizeDimensions: | irregular shape |
| lotsizesquarefeet: | 97574 |
| belowGradeFinishedArea: | 840 |





































































IDX information is provided exclusively for Consumers' personal, non-commercial use, that it may not be used for any purpose other than to identify prospective properties Consumers may be interested in purchasing, and that the data is deemed reliable but is not guaranteed accurate by the MLS.
Listing courtesy of Heather Driscoll, EXIT Realty At Home. Data last updated: Sunday, August 4th, 2024 at 01:13:45 PM.
Data services provided by IDX Broker

Listed by: Heather Driscoll from EXIT Realty At Home (517) 489-2550