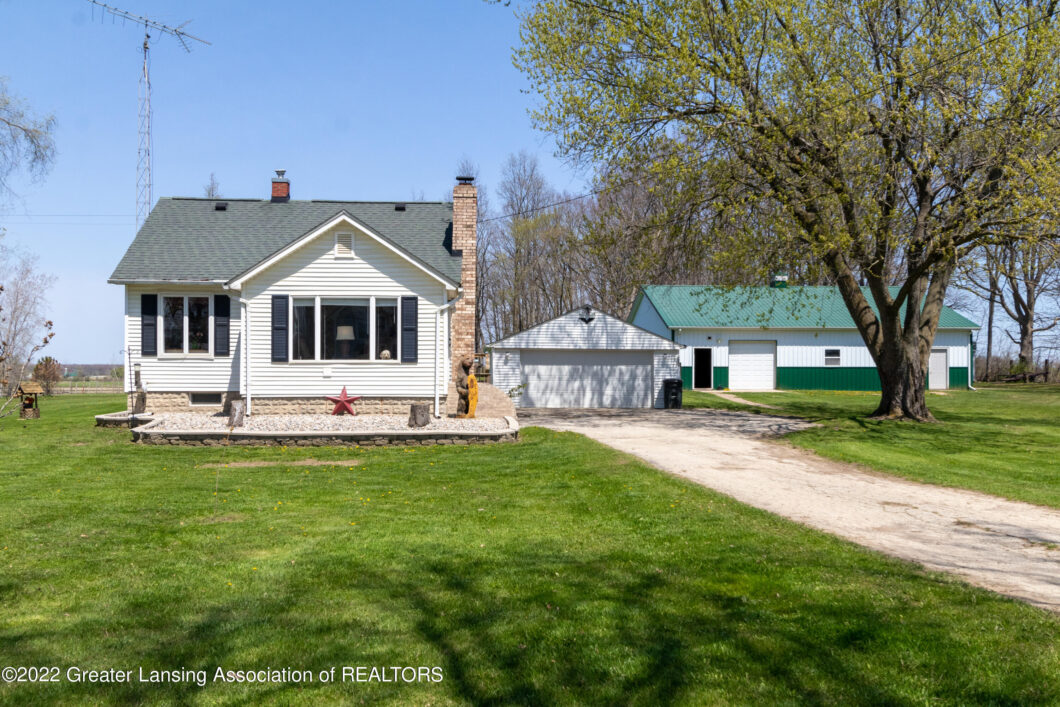11269 E Prior Road

Welcome to 11269 E Prior Rd. This 2-story home that sits on 4.8 acres of land offers 3 bedrooms and 2 bathrooms. The newly updated kitchen has granite countertops, plenty of cabinet space, room for an eat-in breakfast area, and an entrance to the basement. In the basement you can find 1 of the 3 bedrooms along with additional space for a rec room, storage or much more. The master bedroom can be found on the main level of this property, featured in the master bedroom is laminate flooring, a his and her closet, and its own AC wall unit. Just outside of the master bedroom you can find the shared main floor bathroom and laundry! The spacious living room features an abundance of natural light, and a wood burning fireplace, making this the perfect area to sit and relax any time of day. the 3rd bedroom can be found on the second level of this home, along with the 2nd bathroom. Outside you can find a detached 2 car garage along with a large pole barn. The pole barn includes optional 220 amps of voltage as well as being partially heated, making it the ideal spot to fix your things any time of year! Don’t miss out on this property. Call for a private showing today!
View full listing details| Price: | $$275,000 |
|---|---|
| Address: | 11269 E Prior Road |
| City: | Gaines |
| State: | Michigan |
| Zip Code: | 48436 |
| Subdivision: | None |
| MLS: | 264873 |
| Year Built: | 1935 |
| Square Feet: | 2,096 |
| Acres: | 4.840 |
| Lot Square Feet: | 4.840 acres |
| Bedrooms: | 3 |
| Bathrooms: | 2 |
| appliances: | Dishwasher, Microwave, Oven, Refrigerator |
|---|---|
| basement: | Full, Partial |
| bathsNumFullBaths1: | 1 |
| bathsNumFullBaths2: | 1 |
| dprDprEligible: | Yes |
| exterior: | Vinyl Siding |
| fireplace: | Wood Burning |
| heating: | Hot Water, Natural Gas |
| homeWarranty: | yes |
| landAcreage: | 2+ thru 5 Acres |
| lotDimensions: | NA |
| marketingRemarks: | Welcome to 11269 E Prior Rd. This 2-story home that sits on 4.8 acres of land offers 3 bedrooms and 2 bathrooms. The newly updated kitchen has granite countertops, plenty of cabinet space, room for an eat-in breakfast area, and an entrance to the basement. In the basement you can find 1 of the 3 bedrooms along with additional space for a rec room, storage or much more. The master bedroom can be found on the main level of this property, featured in the master bedroom is laminate flooring, a his and her closet, and its own AC wall unit. Just outside of the master bedroom you can find the shared main floor bathroom and laundry! The spacious living room features an abundance of natural light, and a wood burning fireplace, making this the perfect area to sit and relax any time of day. |
| propertyUse: | Primary |
| reservedItems: | no |
| roomTypes: | Basement, Bedroom 2, Bedroom 3, Dining Room, Kitchen, Laundry, Living Room, Other, Primary Bedroom |
| rooms: | 10 |
| roomsBasementLevel: | Basement |
| roomsBedroom2Level: | Second |
| roomsDiningRoomLevel: | First |
| roomsKitchenLevel: | First |
| roomsLaundryLevel: | First |
| roomsLivingRoomLevel: | First |
| roomsMasterBedroomLevel: | First |
| roomsOtherLevel: | Basement |
| schoolDistrict: | Durand |
| sewer: | Septic Tank |
| sqftAboveAppx: | 1472 |
| sqftAppxFinishedLevel1: | 1160 |
| sqftAppxFinishedLevel2: | 312 |
| sqftAppxFinishedLevelB: | 200 |
| sqftBasement: | 624 |
| stateEqValue: | 78100 |
| taxYear: | 2021 |
| taxableValue: | 68060 |
| taxes: | 2378 |
| terms: | Cash, Conventional, FHA, MSHDA, VA Loan |
| townshipTaxAuthority: | Vernon Twp |





























































