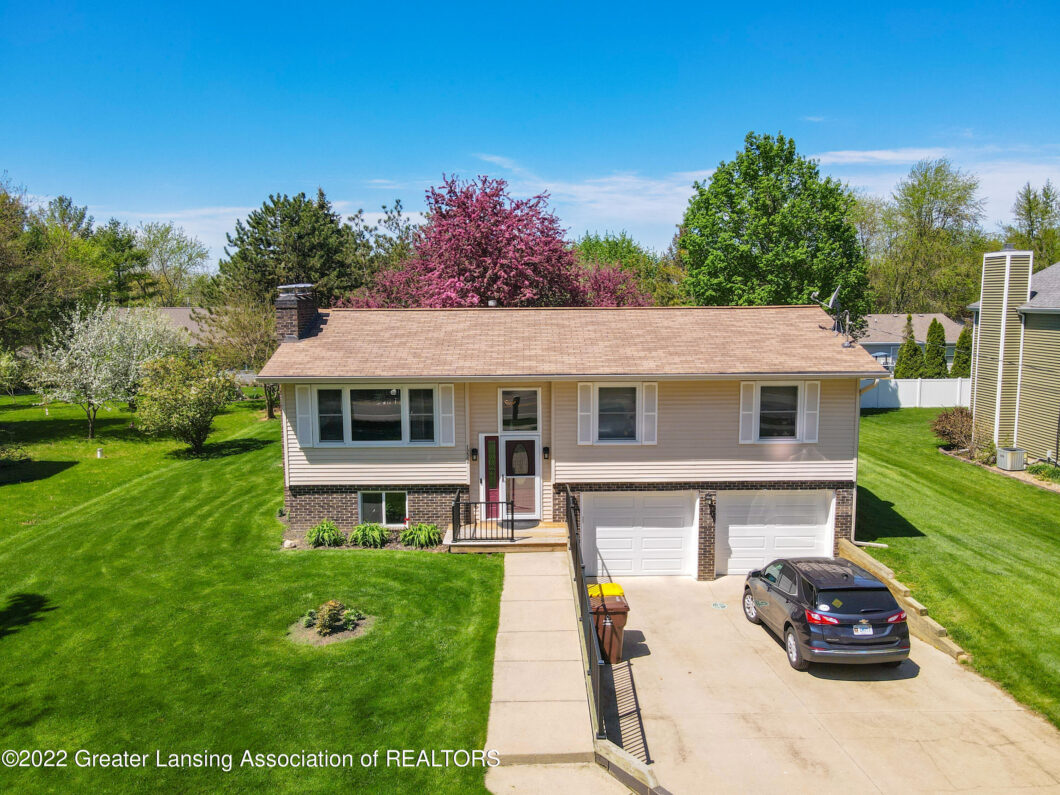1222 Schavey Road

Welcome home to 1222 Schavey Rd! This beautiful 3 bedroom, 2 bath home is situated on a large .28 acre parcel in the River Wood subdivision of DeWitt, MI. The main floor of this home consists of the living, dining, and kitchen areas in addition to all 3 bedrooms and 2 full baths. The living room features a wood burning fireplace and Pergo flooring! The kitchen offers granite counters, stainless steel appliances and a beautiful subway tile backsplash. The primary bedroom features double closets and a private bath with a walk in shower! Downstairs you’ll find a large finished family room and an attached 2 car garage with insulated doors. A slider off the dining area leads out to a huge multi-level deck overlooking the backyard! Additional features of this property include: fresh paint, new sump pump, new well pump, and award winning DeWitt schools!
View full listing details| Price: | $$250,000 |
|---|---|
| Address: | 1222 Schavey Road |
| City: | DeWitt |
| State: | Michigan |
| Zip Code: | 48820 |
| Subdivision: | River Wood |
| MLS: | 265007 |
| Year Built: | 1972 |
| Square Feet: | 1,452 |
| Acres: | 0.280 |
| Lot Square Feet: | 0.280 acres |
| Bedrooms: | 3 |
| Bathrooms: | 2 |
| amenities: | Barbecue, Beach Access, Beach Rights, Playground |
|---|---|
| appliances: | Dishwasher, Dryer, Electric Cooktop, Electric Oven, Electric Range, Electric Water Heater, Free-Standing Electric Range, Microwave, Refrigerator, Self Cleaning Oven, Stainless Steel Appliance(s), Washer, Washer/Dryer, Water Heater, Water Softener, Water Softener Owned |
| basement: | Egress Windows, Finished, Full |
| bathsNumFullBaths2: | 2 |
| dprDprEligible: | Yes |
| exterior: | Aluminum Siding, Brick |
| fireplace: | Basement, Family Room, Wood Burning |
| frontDoor: | E |
| heating: | Fireplace(s), Forced Air |
| homeWarranty: | yes |
| landAcreage: | 1/4+ thru 1/2 Acre |
| lotDimensions: | 90x135 |
| marketingRemarks: | Welcome home to 1222 Schavey Rd! This beautiful 3 bedroom, 2 bath home is situated on a large .28 acre parcel in the River Wood subdivision of DeWitt, MI. The main floor of this home consists of the living, dining, and kitchen areas in addition to all 3 bedrooms and 2 full baths. The living room features a wood burning fireplace and Pergo flooring! The kitchen offers granite counters, stainless steel appliances and a beautiful subway tile backsplash. The primary bedroom features double closets and a private bath with a walk in shower! Downstairs you'll find a large finished family room and an attached 2 car garage with insulated doors. A slider off the dining area leads out to a huge multi-level deck overlooking the backyard! Additional features of this property include: fresh paint, new sump pump, new well pump, and award winning DeWitt schools! |
| propertyConditions: | Updated/Remodeled |
| propertyUse: | Primary |
| realEstateOwned: | No |
| reservedItems: | no |
| roof: | Shingle |
| roomTypes: | Bedroom 2, Bedroom 3, Dining Room, Family Room, Kitchen, Living Room, Primary Bedroom |
| rooms: | 6 |
| roomsBedroom2Level: | Second |
| roomsDiningRoomLevel: | Second |
| roomsFamilyRoomLevel: | First |
| roomsKitchenLevel: | Second |
| roomsLivingRoomLevel: | Second |
| roomsMasterBedroomLevel: | Second |
| schoolDistrict: | DeWitt |
| sewer: | Public Sewer |
| shortSale: | no |
| sqftAboveAppx: | 1452 |
| sqftAppxFinishedLevel1: | 484 |
| sqftAppxFinishedLevel2: | 968 |
| stateEqValue: | 76600 |
| taxYear: | 2021 |
| taxableValue: | 60346 |
| taxes: | 2730 |
| terms: | Cash, Conventional, FHA, VA Loan |
| townshipTaxAuthority: | DeWitt City |
| typeOther: | Bi-Level |































