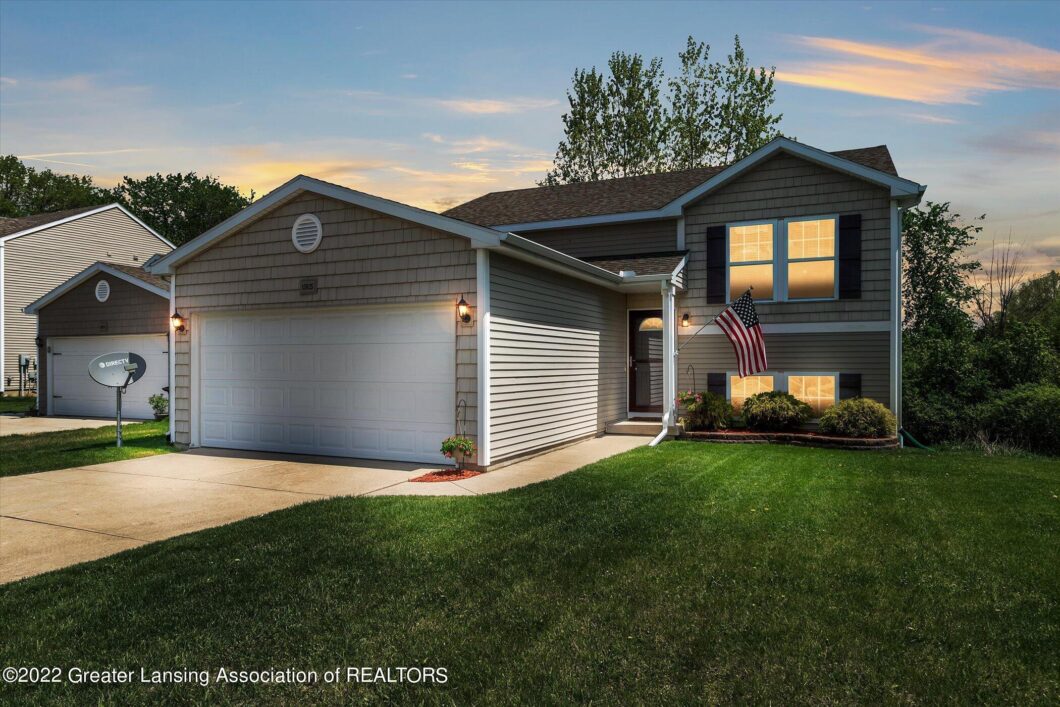15825 Carnoustie Drive

Welcome home to this stunning 3 bedroom house right next to Royal Scot golf course! Stainless steel appliances and tons of cabinet storage space. The spacious living room features breath-taking wood floors and looks out to the large deck and back yard. Fall asleep peacefully in the charming primary bedroom suite, the private bath features corian counter tops and size-able walk in closet. The lower level features the laundry room with plenty of storage, 2 massive bedrooms with ample closet space and a 2nd large family room.
View full listing details| Price: | $$239,000 |
|---|---|
| Address: | 15825 Carnoustie Drive |
| City: | Lansing |
| State: | Michigan |
| Zip Code: | 48906 |
| Subdivision: | None |
| MLS: | 265001 |
| Year Built: | 2012 |
| Square Feet: | 2,242 |
| Acres: | 0.160 |
| Lot Square Feet: | 0.160 acres |
| Bedrooms: | 3 |
| Bathrooms: | 2 |
| appliances: | Dishwasher, Dryer, Microwave, Oven, Range, Refrigerator, Washer, Water Heater |
|---|---|
| basement: | Finished |
| bathsNumFullBaths1: | 1 |
| bathsNumFullBathsB: | 1 |
| condominiumName: | Royal Scot |
| dprDprEligible: | Yes |
| exterior: | Vinyl Siding |
| heating: | Forced Air, Humidity Control, Natural Gas |
| homeWarranty: | no |
| landAcreage: | Up to 1/4 Acre |
| lotDimensions: | irreg |
| marketingRemarks: | Welcome home to this stunning 3 bedroom house right next to Royal Scot golf course! Stainless steel appliances and tons of cabinet storage space. The spacious living room features breath-taking wood floors and looks out to the large deck and back yard. Fall asleep peacefully in the charming primary bedroom suite, the private bath features corian counter tops and size-able walk in closet. The lower level features the laundry room with plenty of storage, 2 massive bedrooms with ample closet spaceand a 2nd large family room. |
| propertyUse: | Primary |
| reservedItems: | yes |
| roof: | Shingle |
| roomTypes: | Bedroom 2, Bedroom 3, Dining Room, Family Room, Kitchen, Living Room, Primary Bedroom |
| rooms: | 8 |
| roomsBedroom2Level: | Basement |
| roomsDiningRoomLevel: | First |
| roomsFamilyRoomLevel: | Basement |
| roomsKitchenLevel: | First |
| roomsLivingRoomLevel: | First |
| roomsMasterBedroomLevel: | First |
| schoolDistrict: | Waverly |
| sewer: | Public Sewer |
| sqftAboveAppx: | 1121 |
| sqftAppxFinishedLevel1: | 1121 |
| sqftAppxFinishedLevelB: | 1121 |
| sqftBasement: | 1121 |
| stateEqValue: | 112050 |
| taxYear: | 2021 |
| taxableValue: | 86048 |
| taxes: | 3560 |
| terms: | Cash, Conventional, FHA, MSHDA, VA Loan |
| townshipTaxAuthority: | Watertown Twp |
| typeOther: | Bi-Level |




































Please sign up for a Listing Manager account below to inquire about this listing