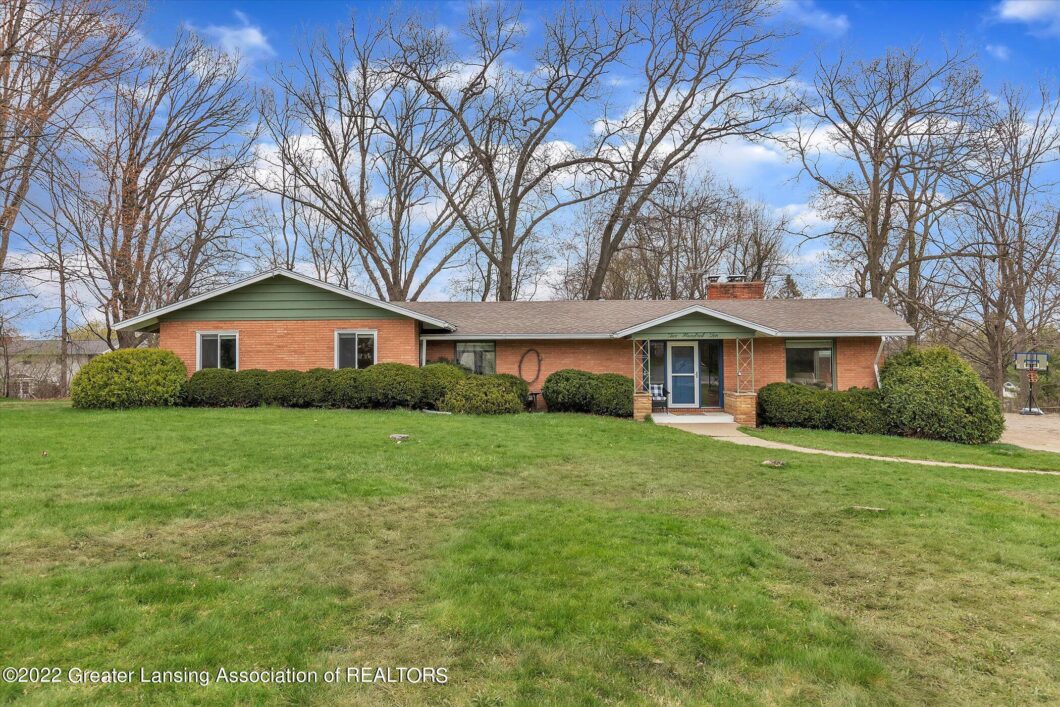210 W Webb Drive

Custom built 3 bedroom, 3 bathroom ranch in DeWitt Schools! Need I say more? This mid mod brick ranch sits proudly on almost a full acre and is within walking distance of downtown. Over 1,800 sq ft on the main level with a large open living room with cathedral ceilings, second living space, brand new kitchen with concrete countertops, new appliances, and fresh paint. Tons of built-ins and storage, and generously sized bedrooms divided with jack and jill vintage bathrooms. Downstairs is an open rec area, ample storage, another bathroom, and access to the 2 car attached garage. A portion of the backyard is completely fenced off and nicely shaded for those hot summer days, and the side yard has your veggie garden all ready to go! Take a stroll around the corner to Downtown DeWitt
View full listing details| Price: | $$269,900 |
|---|---|
| Address: | 210 W Webb Drive |
| City: | DeWitt |
| State: | Michigan |
| Zip Code: | 48820 |
| Subdivision: | Sibley Acre |
| MLS: | 264459 |
| Year Built: | 1958 |
| Square Feet: | 3,752 |
| Acres: | 0.957 |
| Lot Square Feet: | 0.957 acres |
| Bedrooms: | 3 |
| Bathrooms: | 3 |
| Half Bathrooms: | 2 |
| appliances: | Cooktop, Dishwasher, Dryer, Electric Oven, Electric Range, Gas Water Heater, Refrigerator, Washer, Washer/Dryer |
|---|---|
| basement: | Egress Windows, Exterior Entry, Full, Partially Finished |
| bathsNumFullBaths1: | 1 |
| bathsNumHalfBaths1: | 1 |
| bathsNumHalfBathsB: | 1 |
| dprDprEligible: | Yes |
| exterior: | Brick |
| fireplace: | Living Room, Wood Burning Stove |
| heating: | Forced Air, Natural Gas |
| homeWarranty: | no |
| landAcreage: | 1/2+ thru 1 Acre |
| lotDimensions: | 139x300 |
| marketingRemarks: | Custom built 3 bedroom, 3 bathroom ranch in DeWitt Schools! Need I say more? This mid mod brick ranch sits proudly on almost a full acre and is within walking distance of downtown. Over 1,800 sq ft on the main level with a large open living room with cathedral ceilings, second living space, brand new kitchen with concrete countertops, new appliances, and fresh paint. Tons of built-ins and storage, and generously sized bedrooms divided with jack and jill vintage bathrooms. Downstairs is an open rec area, ample storage, another bathroom, and access to the 2 car attached garage. A portion of the backyard is completely fenced off and nicely shaded for those hot summer days, and the side yard has your veggie garden all ready to go! Take a stroll around the corner to Downtown DeWitt for ice cream, a drink, or any of the many community events. |
| propertyUse: | Primary |
| realEstateOwned: | No |
| reservedItems: | yes |
| roof: | Flat, Shingle |
| roomTypes: | Bedroom 2, Bedroom 3, Dining Room, Kitchen, Living Room, Other, Primary Bedroom |
| rooms: | 8 |
| roomsBedroom2Level: | First |
| roomsDiningRoomLevel: | First |
| roomsKitchenLevel: | First |
| roomsLivingRoomLevel: | First |
| roomsMasterBedroomLevel: | First |
| roomsOtherLevel: | First |
| schoolDistrict: | DeWitt |
| sewer: | Public Sewer |
| shortSale: | no |
| sqftAboveAppx: | 1876 |
| sqftAppxFinishedLevel1: | 1876 |
| sqftAppxFinishedLevelB: | 950 |
| sqftBasement: | 1876 |
| stateEqValue: | 107300 |
| taxYear: | 2021 |
| taxableValue: | 102511 |
| taxes: | 4703 |
| terms: | Cash, Conventional, FHA, VA Loan |
| townshipTaxAuthority: | DeWitt City |
| typeOther: | Mid Century Modern, Ranch |































































