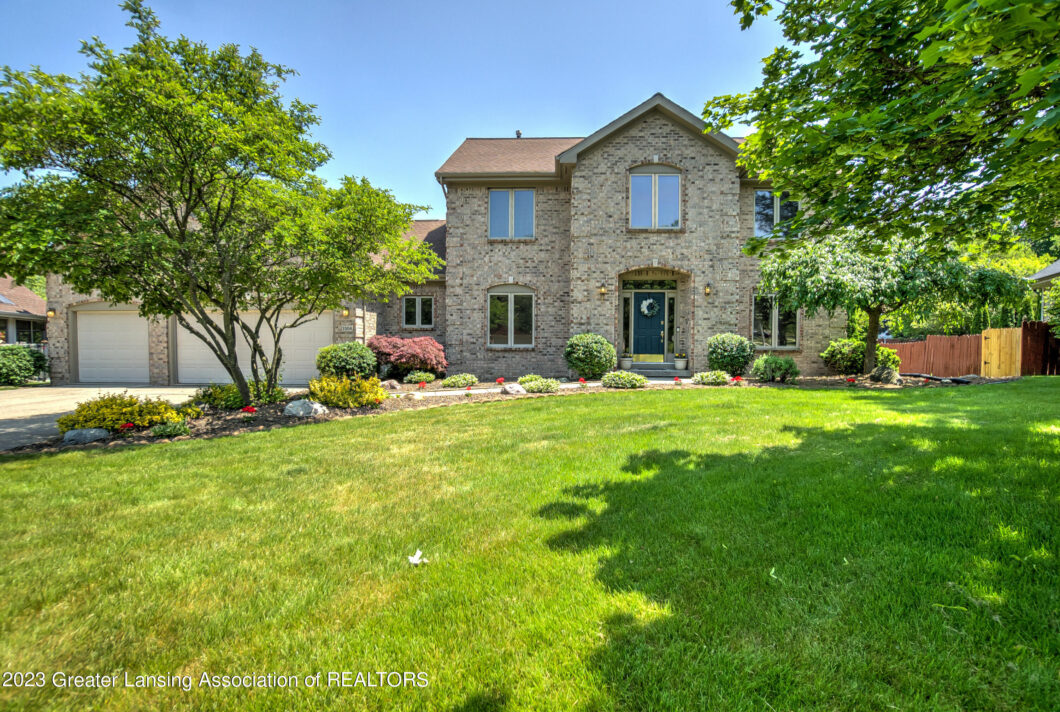Magnificent 4-bedroom (plus office/bedroom) 3.5 bath brick home in the desirable Cambridge Sub – close to all the amenities of West Lansing, restaurants, shopping, parks and trails galore. Grand foyer is spacious and welcoming – perfect for those family gatherings. Light filled office located just off entry with glass French doors. Elegant formal living room leads to classic dining space overlooking fully fenced lush yard with custom pool. Traditional kitchen is the perfect layout with stainless steel appliances, quartz countertops and decorative backsplash. Expansive family room is the perfect space for gatherings with cozy brick fireplace. This room flows nicely to the sun drenched 3 seasons room, ideal spot for morning coffee. Laundry center and half bath complete the first level Three very generously sized bedrooms, a roomy full bath with dual sinks and ample storage! Palatial primary en-suite features crown molding, wooded views, spacious walk-in closet and bright full bath with dual sinks and vanity area. But wait… the fully finished basement is impressive with second family room, corner fireplace, quaint wet bar and expansive recreation area for all your gaming needs! Private and peaceful yard allows you to enjoy all the outdoor recreational activities – especially the 18×36 luxurious pool (custom built by Dietz) 9′-4′ deep and a maintenance free cartridge filter. To top this off is a massive 3 car garage with storage galore!
View full listing details



































































