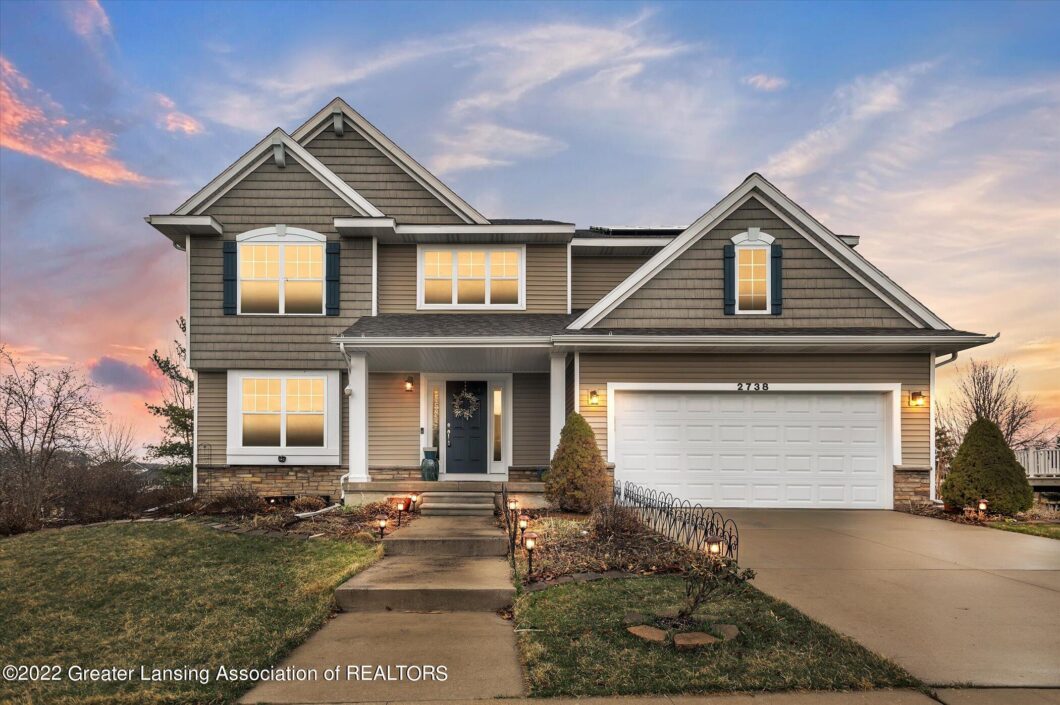2738 Morning Glory Drive

Welcome to this beautiful home in Okemos Preserve! This popular subdivision features walking paths, ponds, and Playground! Walking distance to the High School. This home features 3 bedrooms and 2.5 baths! Open Floor Plan with large windows on the back of the home that gives plenty of natural light. Primary Bedroom with his and her closets, updated bath with granite countertops and double sinks. Brand new kitchen with custom cabinets, Kenmore elite appliances, 2 Pantries, updated backsplash, new fixtures and granite countertops. New wrought iron railings on the stairway and landing area that overlook the Great Room Upstairs there is a landing area that is perfect for office space, playroom or gaming area. Laundry room on second floor. The seller added 16 solar panels to the home for energy savings! The seller has put over 60k into the home on improvements! The basement is ready for drywall for additional living space and is stubbed for an additional bath. Daylight windows.
Beautiful Landscaping and a 2 car garage! Patio area at the walkout and garden area in the backyard.
| Price: | $$475,000 |
|---|---|
| Address: | 2738 Morning Glory Drive |
| City: | Okemos |
| State: | Michigan |
| Zip Code: | 48864 |
| Subdivision: | None |
| MLS: | 263715 |
| Year Built: | 2013 |
| Square Feet: | 3,175 |
| Acres: | 0.171 |
| Lot Square Feet: | 0.171 acres |
| Bedrooms: | 3 |
| Bathrooms: | 3 |
| Half Bathrooms: | 1 |
| amenities: | Jogging Path, Playground, Snow Removal |
|---|---|
| appliances: | Built-In Gas Oven, Disposal, ENERGY STAR Qualified Dishwasher, ENERGY STAR Qualified Dryer, ENERGY STAR Qualified Refrigerator, ENERGY STAR Qualified Washer, ENERGY STAR Qualified Water Heater, Gas Cooktop, Humidifier, Ice Maker, Microwave, Plumbed For Ice Maker, Self Cleaning Oven, Solar Hot Water, Stainless Steel Appliance(s) |
| basement: | Concrete, Full, Walk-Out Access |
| bathsNumFullBaths2: | 2 |
| bathsNumHalfBaths1: | 1 |
| dprDprEligible: | Yes |
| exterior: | Vinyl Siding |
| fireplace: | Gas, Gas Log, Glass Doors, Great Room |
| frontDoor: | E |
| heating: | Forced Air, Natural Gas, Passive Solar |
| homeWarranty: | no |
| improvements: | Formal Dining Room, Great Room |
| landAcreage: | Up to 1/4 Acre |
| lotDimensions: | irregular |
| marketingRemarks: | Welcome to this beautiful home in Okemos Preserve! This popular subdivision features walking paths, ponds, and Playground! Walking distance to the High School. This home features 3 bedrooms and 2.5 baths! Open Floor Plan with large windows on the back of the home that gives plenty of natural light. Primary Bedroom with his and her closets, updated bath with granite countertops and double sinks. Brand new kitchen with custom cabinets, Kenmore elite appliances, 2 Pantries, updated backsplash,new fixtures and granite countertops. New wrought iron railings on the stairway and landing area that overlook the Great Room Upstairs there is a landing area that is perfect for office space, playroom or gaming area. Laundry room on second floor. The seller added 16 solar panels to the home for energy savings! The seller has put over 60k into the home on improvements! The basement is ready for drywall for additional living space and is stubbed for an additional bath. Daylight windows. |
| propertyConditions: | Updated/Remodeled |
| propertyUse: | Primary |
| realEstateOwned: | No |
| reservedItems: | no |
| roof: | Shingle |
| roomTypes: | Bathroom 1, Bedroom 2, Bedroom 3, Bonus Room, Dining Room, Kitchen, Living Room, Other, Primary Bedroom |
| rooms: | 7 |
| roomsBathroom1Level: | Second |
| roomsBedroom2Level: | Second |
| roomsBonusRoomLevel: | Second |
| roomsDiningRoomLevel: | First |
| roomsKitchenLevel: | First |
| roomsLivingRoomLevel: | First |
| roomsMasterBedroomLevel: | Second |
| roomsOtherLevel: | First |
| schoolDistrict: | Okemos |
| sewer: | Public Sewer |
| shortSale: | no |
| sqftAboveAppx: | 2115 |
| sqftAppxFinishedLevel1: | 1060 |
| sqftAppxFinishedLevel2: | 1055 |
| sqftBasement: | 1060 |
| stateEqValue: | 122700 |
| taxYear: | 2019 |
| taxableValue: | 100419 |
| taxes: | 5074 |
| terms: | Cash, Conventional, FHA, VA Loan |
| townshipTaxAuthority: | Meridian Twp |
| typeOther: | Traditional |















































