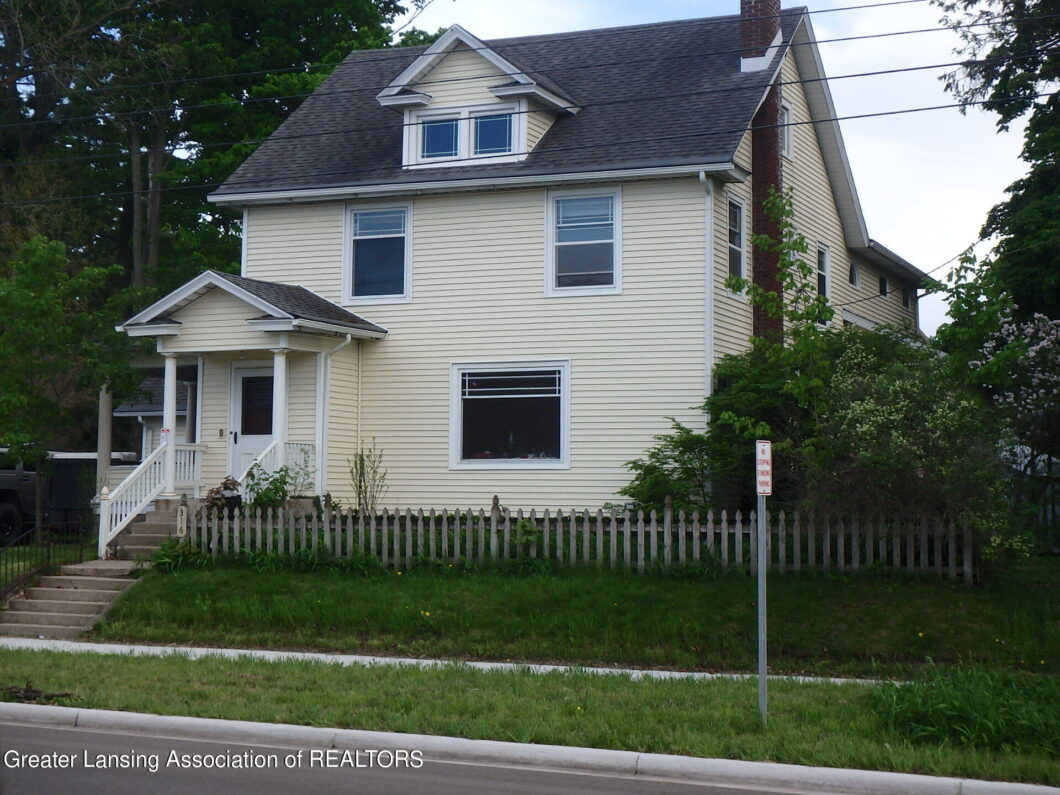316 E Harris Street

Originally Built in 1910. Addition with master bedroom and family room added by current owner. This home has 2 open staircases and lots of oak trim and floors. Currently used as a 4 Bedroom with a Office on the first floor. 2 1/2 baths,2 car garage, concrete drive. Master bedroom features a private bath and 2 walk in closets. There are 2 attics. One over the 2 car garage and one in the upper hallway. This home is spacious and family friendly with both a kitchen eat in area and a formal dining room. The laundry is located between the garage and the kitchen on the first floor.Our kitchen is ready for renovation. It features 2 built in oak closets and a small pantry. A bay window is located in the eating area. Come see this beautiful home.
View full listing details| Price: | $$199,000 |
|---|---|
| Address: | 316 E Harris Street |
| City: | Charlotte |
| State: | Michigan |
| Zip Code: | 48813 |
| Subdivision: | Robinson |
| MLS: | 265169 |
| Year Built: | 1910 |
| Square Feet: | 4,156 |
| Acres: | 0.193 |
| Lot Square Feet: | 0.193 acres |
| Bedrooms: | 5 |
| Bathrooms: | 3 |
| Half Bathrooms: | 1 |
| appliances: | Built-In Electric Range, Convection Oven, Dishwasher, Free-Standing Refrigerator, Vented Exhaust Fan, Washer/Dryer, Water Heater |
|---|---|
| basement: | Concrete, Full, Interior Entry |
| bathsNumFullBaths2: | 2 |
| bathsNumHalfBaths1: | 1 |
| dprDprEligible: | Yes |
| ecoFriendlyFeatures: | No |
| exterior: | Vinyl Siding |
| fireplace: | Living Room |
| frontDoor: | N |
| heating: | Baseboard, Central, Fireplace(s) |
| homeWarranty: | no |
| improvements: | Formal Dining Room |
| landAcreage: | Up to 1/4 Acre |
| lotDimensions: | 80x105 |
| marketingRemarks: | Originally Built in 1910. Addition with master bedroom and family room added by current owner. This home has 2 open staircases and lots of oak trim and floors. Currently used as a 4 Bedroom with a Office on the first floor. 2 1/2 baths,2 car garage, concrete drive. Master bedroom features a private bath and 2 walk in closets. There are 2 attics. One over the 2 car garage and one in the upper hallway. This home is spacious and family friendly with both a kitchen eat in area and a formal dining room. The laundry is located between the garage and the kitchen on the first floor.Our kitchen is ready for renovation. It features 2 built in oak closets and a small pantry. A bay window is located in the eating area. Come see this beautiful home. |
| propertyConditions: | Updated/Remodeled |
| propertyUse: | Primary |
| reservedItems: | no |
| roof: | Shingle |
| roomTypes: | Bedroom 2, Bedroom 3, Bedroom 4, Dining Room, Family Room, Kitchen, Laundry, Living Room, Office, Other, Primary Bedroom |
| rooms: | 12 |
| roomsBedroom2Level: | Second |
| roomsBedroom4Level: | Second |
| roomsDiningRoomLevel: | First |
| roomsFamilyRoomLevel: | First |
| roomsKitchenLevel: | First |
| roomsLaundryLevel: | First |
| roomsLivingRoomLevel: | First |
| roomsMasterBedroomLevel: | Second |
| roomsOfficeLevel: | First |
| roomsOtherLevel: | First |
| schoolDistrict: | Charlotte |
| sewer: | Public Sewer |
| specialListingCond: | Estate |
| sqftAboveAppx: | 3314 |
| sqftAppxFinishedLevel1: | 1776 |
| sqftAppxFinishedLevel2: | 1540 |
| sqftBasement: | 840 |
| stateEqValue: | 100000 |
| taxYear: | 2021 |
| taxableValue: | 77227 |
| taxes: | 3612 |
| terms: | Cash, Conventional |
| townshipTaxAuthority: | Charlotte City |
| typeOther: | Traditional |
