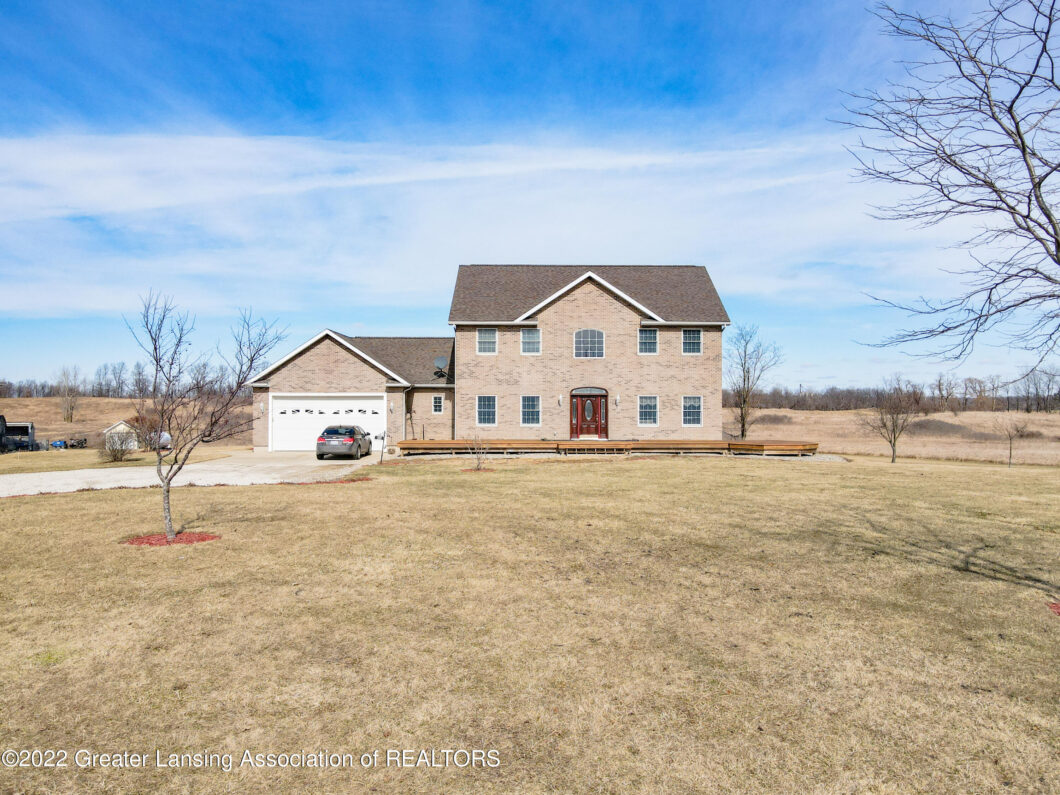369 E Baseline Highway

Welcome home to 369 E Baseline Hwy! This home is on 5.47 acres in Olivet, MI! Solid oak cabinets in the kitchen, large walk-in pantry, hardwood floors along with a formal dining room and large family room on the first floor. The second floor boasts a large master bedroom that is framed for a gas fireplace! Along with 2 other bedrooms upstairs both with double closets. Walkout basement has been framed in, with an additional bathroom, and is ready for a possible 4th bedroom with an egress window already installed! This property also features a large attached 2 car garage and a 32 X 64 Pole barn with loft & lean to! Additional acreage negotiable and subject to land division approval!
View full listing details| Price: | $$449,900 |
|---|---|
| Address: | 369 E Baseline Highway |
| City: | Olivet |
| State: | Michigan |
| Zip Code: | 49076 |
| Subdivision: | None |
| MLS: | 263319 |
| Year Built: | 2001 |
| Square Feet: | 4,456 |
| Acres: | 5.740 |
| Lot Square Feet: | 5.740 acres |
| Bedrooms: | 3 |
| Bathrooms: | 4 |
| appliances: | Dishwasher, Disposal, Gas Water Heater, Microwave, Oven, Plumbed For Ice Maker, Range, Refrigerator, Washer/Dryer, Water Heater, Water Softener |
|---|---|
| basement: | Bath/Stubbed, Egress Windows, Full, Partially Finished, Walk-Out Access |
| bathsNumFullBaths1: | 1 |
| bathsNumFullBaths2: | 2 |
| bathsNumFullBathsB: | 1 |
| dprDprEligible: | Yes |
| exterior: | Brick, Vinyl Siding |
| fireplace: | Gas, Living Room |
| heating: | Forced Air, Propane, Wood |
| homeWarranty: | yes |
| improvements: | Formal Dining Room, Whirlpool Bathtub |
| landAcreage: | 20+ thru 50 Acres, 5+ thru 10 Acres |
| lotDimensions: | 500x500 |
| marketingRemarks: | Welcome home to 369 E Baseline Hwy! This home is on 5.47 acres in Olivet! Solid oak cabinets in the kitchen, large walk-in pantry, hardwood floors along with a formal dining room and large family room on the first floor. The second floor boasts a large master bedroom that is framed for a gas fireplace! Along with 2 other bedrooms upstairs both with double closets. Walkout basement has been framed in, with an additional bathroom, and is ready for a possible 4th bedroom with an egress window already installed!! This property also features a large attached 2 car garage and a 32 X 64 Pole barn with loft & lean to! Additional acreage negotiable and subject to land division approval! |
| propertyUse: | Primary |
| realEstateOwned: | No |
| reservedItems: | yes |
| roof: | Shingle |
| roomTypes: | Bedroom 2, Bedroom 3, Den, Dining Room, Kitchen, Living Room, Primary Bedroom |
| rooms: | 7 |
| roomsBedroom2Level: | Second |
| roomsDenLevel: | First |
| roomsDiningRoomLevel: | First |
| roomsKitchenLevel: | First |
| roomsLivingRoomLevel: | First |
| roomsMasterBedroomLevel: | Second |
| schoolDistrict: | Olivet |
| sewer: | Septic Tank |
| shortSale: | no |
| sqftAboveAppx: | 2838 |
| sqftAppxFinishedLevel1: | 1558 |
| sqftAppxFinishedLevel2: | 1280 |
| sqftBasement: | 1618 |
| stateEqValue: | 115249 |
| taxYear: | 2021 |
| taxableValue: | 46809 |
| taxes: | 1801 |
| terms: | Cash, Conventional |
| townshipTaxAuthority: | Brookfield Twp |
| typeOther: | Traditional |






























































Please sign up for a Listing Manager account below to inquire about this listing