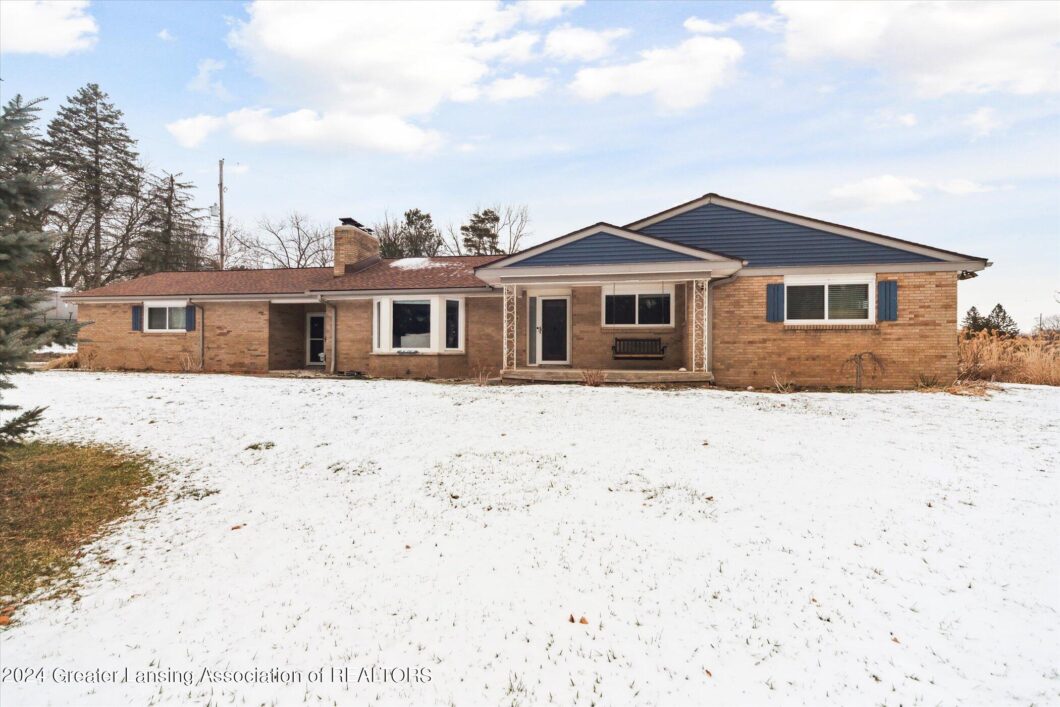This brick with vinyl 3 bedroom, 2 bathroom ranch with 2.5 car garage welcomes you home upon entering the driveway. When stepping through the front door, your attention is held by the stunning fireplace with black brick wall in the living room. Next, take notice of the remarkable hardwood floors which are also throughout the dining room, bedrooms and hallway. So many unique features in the kitchen – slate tile flooring, natural slate accent wall, butcher block countertops, granite island and a bistro. The bathroom has an oversized free standing soaker tub made for relaxing and a gorgeous shower. The primary bedroom has a lovely in suite bathroom and the two other bedrooms are generously sized. Downstairs, in the basement, there is a family room with fireplace and stairway access from the garage and the kitchen. Of note, the basement has a B-Dry system. If that isn’t enough, there is a breezeway area with a grill/fireplace. You don’t want to miss out on this home!
View full listing details










































