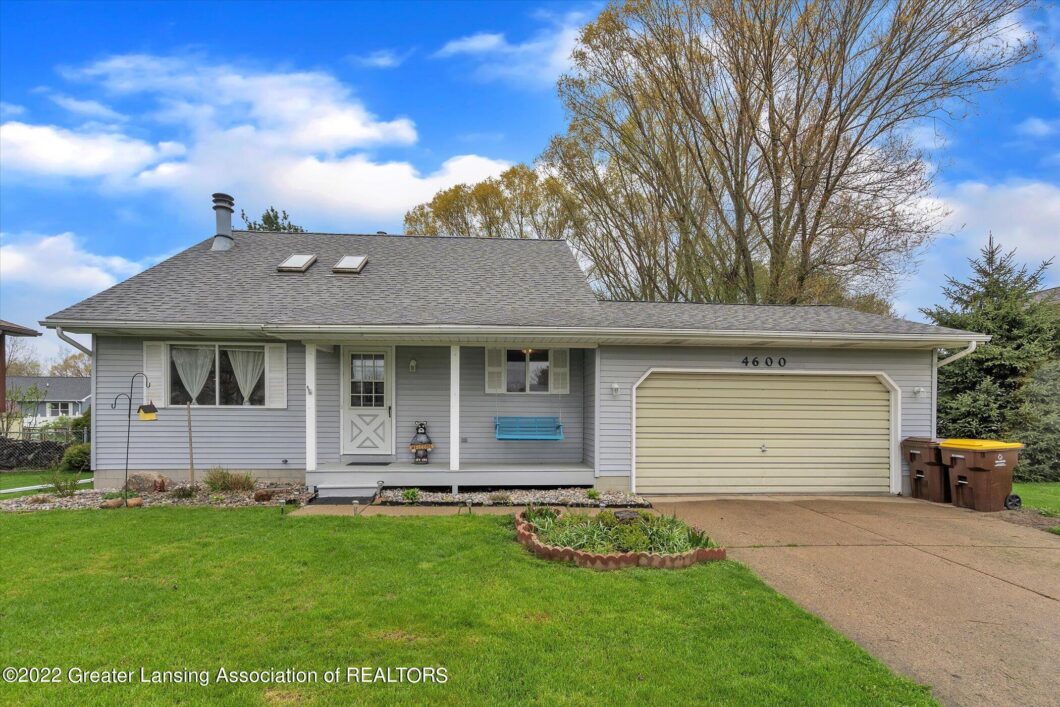4600 Glenberry Drive

As you sit on the swing of the covered front porch, you’ll find this charming Cape Cod to be nestled on a quiet no-outlet street in Holt Schools. This is your chance to become the proud new owner of a solid move-in ready home. Vaulted ceilings with skylights soar above the living room and welcome you into this spacious yet cozy area. The wood burning fireplace is ready to add warmth to the colder seasons, while the central air is ready for this hot summer. The kitchen includes all appliances, and the dining area features a slider door out to the deck, which overlooks the scenic yard. Back inside a main floor bedroom and full bath complete this level. Step up to the 2nd floor and find 2 nice sized bedrooms and another full bathroom. The lower level adds plenty more space for comfort, including a large family/rec room, bonus rooms and a laundry/utility room with closets for storage. A 2-car attached garage, fenced yard with firepit and shed round out this full-package home. Make your appointment for a showing asap!
View full listing details| Price: | $$225,000 |
|---|---|
| Address: | 4600 Glenberry Drive |
| City: | Holt |
| State: | Michigan |
| Zip Code: | 48842 |
| Subdivision: | Glens of Delhi |
| MLS: | 264932 |
| Year Built: | 1987 |
| Square Feet: | 2,280 |
| Acres: | 0.280 |
| Lot Square Feet: | 0.280 acres |
| Bedrooms: | 3 |
| Bathrooms: | 2 |
| appliances: | Dishwasher, Disposal, Dryer, Microwave, Oven, Range, Refrigerator, Washer |
|---|---|
| basement: | Full, Partially Finished |
| bathsNumFullBaths1: | 1 |
| bathsNumFullBaths2: | 1 |
| dprDprEligible: | Yes |
| exterior: | Vinyl Siding |
| fireplace: | Living Room, Wood Burning |
| frontDoor: | S |
| heating: | Forced Air, Natural Gas |
| homeWarranty: | no |
| landAcreage: | 1/4+ thru 1/2 Acre |
| lotDimensions: | 80x150 |
| propertyUse: | Primary |
| reservedItems: | no |
| roof: | Shingle |
| roomTypes: | Bedroom 2, Bedroom 3, Bonus Room, Dining Room, Family Room, Kitchen, Laundry, Living Room, Primary Bedroom |
| rooms: | 9 |
| roomsBedroom2Level: | Second |
| roomsBonusRoomLevel: | Basement |
| roomsDiningRoomLevel: | First |
| roomsFamilyRoomLevel: | Basement |
| roomsKitchenLevel: | First |
| roomsLaundryLevel: | Basement |
| roomsLivingRoomLevel: | First |
| roomsMasterBedroomLevel: | First |
| schoolDistrict: | Holt/Dimondale |
| sewer: | Public Sewer |
| sqftAboveAppx: | 1140 |
| sqftAppxFinishedLevel1: | 1140 |
| sqftAppxFinishedLevel2: | 360 |
| sqftAppxFinishedLevelB: | 450 |
| sqftBasement: | 780 |
| stateEqValue: | 72400 |
| taxYear: | 2021 |
| taxableValue: | 70912 |
| taxes: | 3604 |
| terms: | Cash, Conventional, FHA, VA Loan |
| townshipTaxAuthority: | Delhi Twp |
| typeOther: | Cape Cod |
































