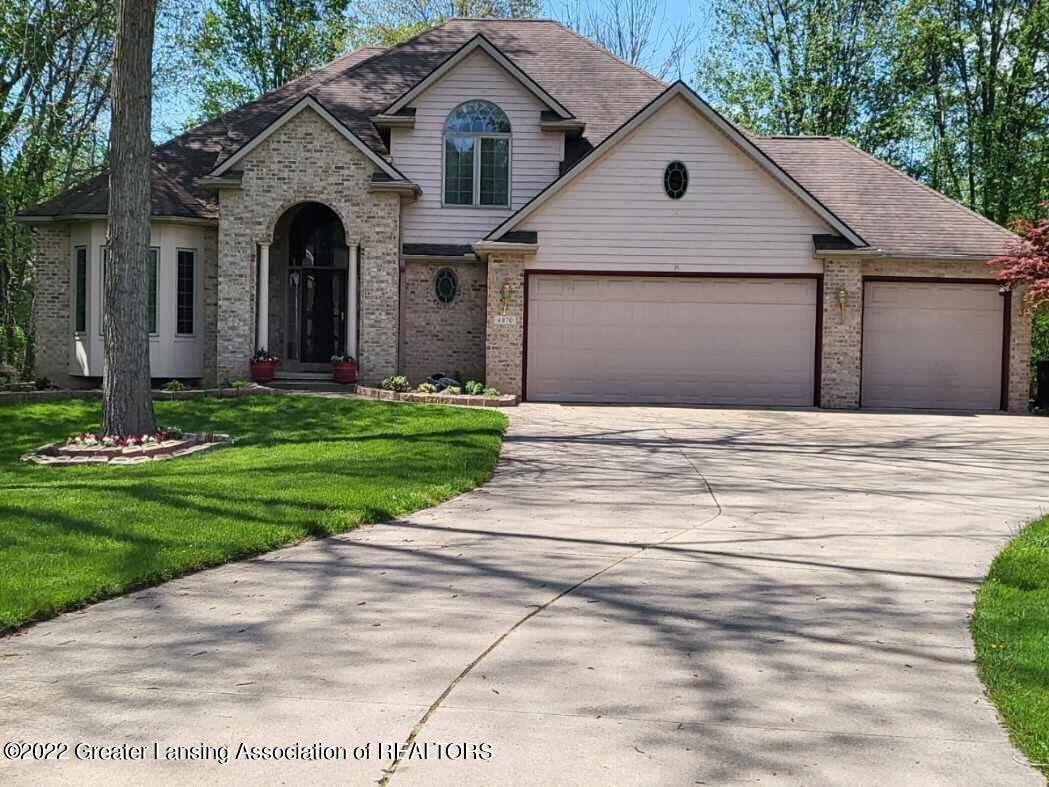4870 Ohchi Court

Beautiful quality-built house with over 4800 sq. ft. of living space & on almost 1 acre wooded lot. Stunning 2-story entry, bamboo floors, crown molding, cove ceilings! Very open floor plan. Formal dining room, study with built-in bookcase, bay window & French doors. Spacious Living room with 3-way fireplace. Huge kitchen w/island, granite countertops, pantry & stainless steel appliances. Massive 1st floor master suite w/whirlpool bath, sauna, double vanity & walk in closet. Three additional bedrooms & 3.5 additional bathrooms. Finished LL with family room, office, theater room, rec room, exercise room, wet bar, wine cooler, refrigerator & dishwasher. Loaded with recessed lights, surround sound & 1st floor laundry. Quiet well established neighborhood on cul-de-sac!
View full listing details| Price: | $$499,900 |
|---|---|
| Address: | 4870 Ohchi Court |
| City: | Holt |
| State: | Michigan |
| Zip Code: | 48842 |
| Subdivision: | Tanglewood |
| MLS: | 264199 |
| Year Built: | 1998 |
| Square Feet: | 5,046 |
| Acres: | 0.980 |
| Lot Square Feet: | 0.980 acres |
| Bedrooms: | 4 |
| Bathrooms: | 5 |
| Half Bathrooms: | 1 |
| amenities: | Sauna |
|---|---|
| appliances: | Bar Fridge, Dishwasher, Disposal, Dryer, Gas Oven, Gas Range, Gas Water Heater, Ice Maker, Refrigerator, Self Cleaning Oven, Stainless Steel Appliance(s), Washer, Wine Refrigerator |
| basement: | Finished, Full, Sump Pump |
| bathsNumFullBaths1: | 1 |
| bathsNumFullBaths2: | 2 |
| bathsNumFullBathsB: | 1 |
| bathsNumHalfBaths1: | 1 |
| dprDprEligible: | Yes |
| exterior: | Brick, Vinyl Siding |
| fireplace: | Gas |
| heating: | Forced Air |
| homeWarranty: | no |
| landAcreage: | 1/2+ thru 1 Acre |
| lotDimensions: | 70x609 |
| marketingRemarks: | Beautiful quality-built house with over 4800 sq. ft. of living space & on almost 1 acre wooded lot. Stunning 2-story entry, bamboo floors, crown molding, cove ceilings! Very open floor plan. Formal dining room, study with built-in bookcase, bay window & French doors. Spacious Living room with 3-way fireplace. Huge kitchen w/island, granite countertops, pantry & stainless steel appliances. Massive 1st floor master suite w/whirlpool bath, sauna, double vanity & walk in closet. Three additional bedrooms & 3.5 additional bathrooms. Finished LL with family room, office, theater room, rec room, exercise room, wet bar, wine cooler, refrigerator & dishwasher. Loaded with recessed lights, surround sound & 1st floor laundry. Quiet well established neighborhood on cul-de-sac! |
| propertyUse: | Primary |
| reservedItems: | yes |
| roof: | Shingle |
| roomTypes: | Bedroom 2, Bedroom 3, Bedroom 4, Dining Room, Exercise Room, Family Room, Game Room, Kitchen, Living Room, Office, Other, Primary Bedroom |
| rooms: | 13 |
| roomsBedroom2Level: | Second |
| roomsBedroom4Level: | Second |
| roomsDiningRoomLevel: | First |
| roomsExerciseRoomLevel: | Basement |
| roomsFamilyRoomLevel: | Basement |
| roomsGameRoomLevel: | Basement |
| roomsKitchenLevel: | First |
| roomsLivingRoomLevel: | First |
| roomsMasterBedroomLevel: | First |
| roomsOfficeLevel: | First |
| roomsOtherLevel: | Basement |
| schoolDistrict: | Holt/Dimondale |
| sewer: | Public Sewer |
| sqftAboveAppx: | 3016 |
| sqftAppxFinishedLevel1: | 2066 |
| sqftAppxFinishedLevel2: | 950 |
| sqftAppxFinishedLevelB: | 1800 |
| sqftBasement: | 2030 |
| stateEqValue: | 175800 |
| taxYear: | 2021 |
| taxableValue: | 151111 |
| taxes: | 7252 |
| terms: | Cash, Conventional |
| townshipTaxAuthority: | Delhi Twp |
| typeOther: | Traditional |



























































