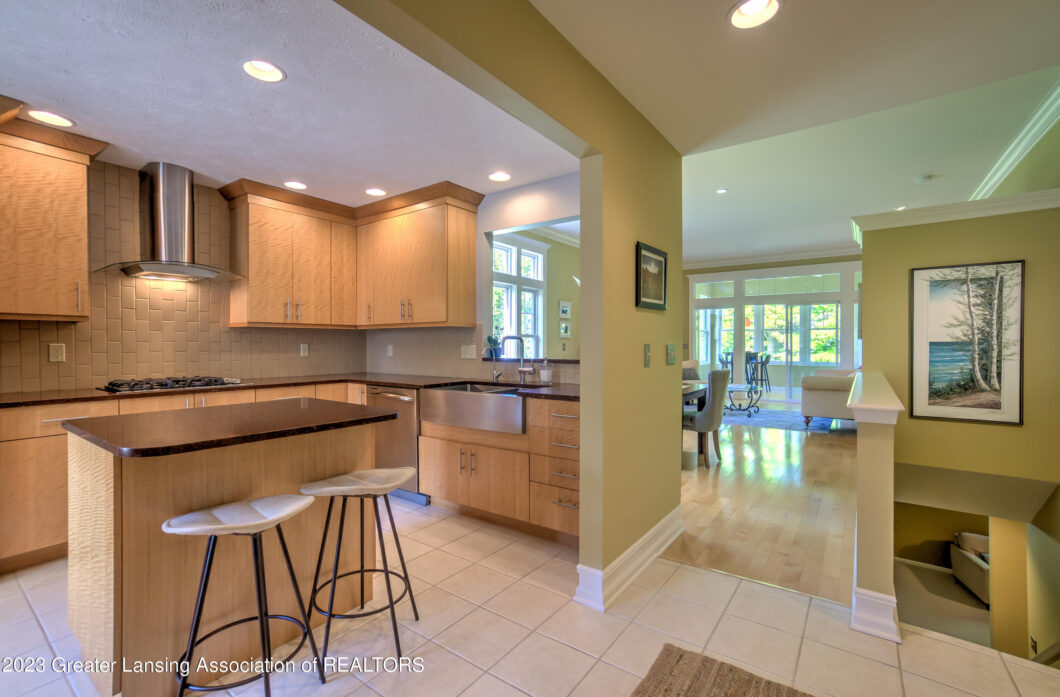5135 Hawk Hollow Drive

Love condo living and a golf course community? Then come see 5135 Hawk Hollow Drive, a true jewel in The Cottages at Hawk Hollow. This impeccably maintained 3 bed, 3 bath designer condominium is a showcase of high-quality renovation and décor with an air of casual sophistication throughout its 2410 sq ft of finished living space.
Beautiful, professionally designed landscaping and an inviting covered porch entry set the stage for this home’s eye-popping amenities and warm contemporary style. The ceramic tiled entry immediately hints at some of the architectural elements of the interior and the designer selection of mixed materials that make the home unique. It features a light filled, airy, open space with transom topped windows, 10ft high ceilings, crown molding in dining room, living room to an impressive window wall passageway into a cheery four-season room. From here, access a newly created private garden retreat with spacious brick paver patio and mature plantings to accent each season. But the kitchen! Drink in the custom-built zebrawood finish cabinetry topped with crown molding, recessed lighting, high end stainless appliances with built-in gas range and vented hood, double ovens, high grade granite counters and island. The view from the farmhouse kitchen sink goes past a statement art glass dining room chandelier, to the spacious living area centered on an impressive fireplace to warm those chilly Michigan nights, and on through the four season room and the great outdoors (think golf)! Retreat to primary ensuite that is both spacious, light filled and serene. Luxuriate in a bath with double sinks, walk in shower and a generous closet with ample storage. The second bedroom on this main floor is currently used as an office/den and points to the home’s functionality. The lower level pulls in an abundance of light through its daylight, egress windows. The 27×16 ft (approx.) carpeted great room offers tons of opportunities for gathering, gaming, and recreation. Additionally, owners and guests will enjoy the adjacent, inviting third bedroom and tiled full bath. And there’s even more room for storage, a workshop or a workout space in the unfinished area too. Schedule your appointment today and get ready to enjoy carefree condo living with golf amenities!
Fee includes trash and snow removal, and lawn maintenance
View full listing details| Price: | $$475,000 |
|---|---|
| Address: | 5135 Hawk Hollow Drive |
| City: | Bath |
| State: | Michigan |
| Subdivision: | Hawk Hollow |
| MLS: | 273337 |
| Square Feet: | 2,740 |
| Acres: | 0.32 |
| Lot Square Feet: | 0.32 acres |
| Bedrooms: | 3 |
| Bathrooms: | 3 |
| Half Bathrooms: | 1 |
| levels: | One |
|---|---|
| taxYear: | 2022 |
| coolingYN: | yes |
| heatingYN: | yes |
| directions: | Chandler Rd to Hawk Hollow Dr to address |
| lotSizeArea: | 0.32 |
| carrierRoute: | 9605 |
| listingTerms: | Cash, Conventional |
| lotSizeUnits: | Acres |
| foundationArea: | 1290 |
| homeWarrantyYN: | no |
| otherEquipment: | Satellite Dish |
| standardstatus: | Closed |
| associationName: | The Cottages At Hawk Hollow |
| roadSurfaceType: | Asphalt, Concrete, Paved |
| taxAnnualAmount: | 6577 |
| roadFrontageType: | Private Road |
| lotSizeDimensions: | 67X211 |
| lotsizesquarefeet: | 14000 |
| propertyCondition: | Updated/Remodeled |
| associationFeeIncludes: | Trash, Snow Removal, Lawn Care |
| belowGradeFinishedArea: | 960 |
| associationFeeFrequency: | Monthly |



