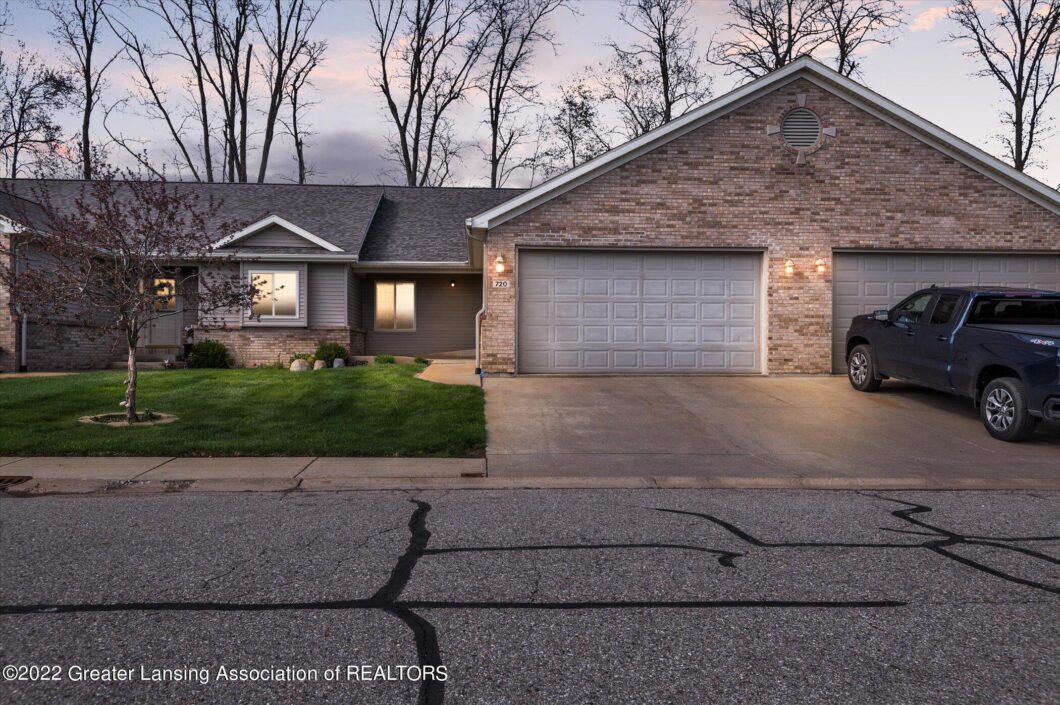720 Treetop Trail

Beautiful 2 bdrm, 2.5 bath condo at secluded Oakridge Condominiums. This unit has great upgrades including ramped front walks for barrier-free entry & 3′ wide interior doors. The foyer, kitchen & dining area have ceramic tile floors. The kitchen has granite counters and glass tile back splash. Each bdrm. has a private bath and there is a powder room for visitors. The master suite is ample sized for king-size furniture with en-suite bath, walk-in closet & french door to deck. Living room has vaulted ceilings and gas fireplace.
View full listing details| Price: | $$212,000 |
|---|---|
| Address: | 720 Treetop Trail |
| City: | Charlotte |
| State: | Michigan |
| Zip Code: | 48813 |
| Subdivision: | None |
| MLS: | 264663 |
| Year Built: | 2004 |
| Square Feet: | 2,688 |
| Lot Square Feet: | 0 acres |
| Bedrooms: | 2 |
| Bathrooms: | 3 |
| Half Bathrooms: | 1 |
| appliances: | Dishwasher, Disposal, Dryer, Gas Oven, Gas Range, Refrigerator, Washer |
|---|---|
| basement: | Concrete |
| bathsNumFullBaths1: | 2 |
| bathsNumHalfBaths1: | 1 |
| condominiumName: | Oakridge Condominiums |
| dprDprEligible: | Yes |
| exterior: | Brick, Vinyl Siding |
| feeIncludes: | Exterior Maintenance, Lawn Care, Snow Removal |
| fireplace: | Gas, Living Room |
| frontDoor: | S |
| heating: | Forced Air, Natural Gas |
| homeWarranty: | no |
| landAcreage: | None |
| marketingRemarks: | Beautiful 2 bdrm, 2.5 bath condo at secluded Oakridge Condominiums. This unit has great upgrades including ramped front walks for barrier-free entry & 3' wide interior doors. The foyer, kitchen & dining area have ceramic tile floors. The kitchen has granite counters and glass tile back splash. Each bdrm. has a private bath and there is a powder room for visitors. The master suite is ample sized for king-size furniture with en-suite bath, walk-in closet & french door to deck. Living room has vaulted ceilings and gas fireplace. |
| propertyUse: | Primary |
| reservedItems: | no |
| roof: | Shingle |
| roomTypes: | Bedroom 2, Dining Room, Kitchen, Laundry, Living Room, Primary Bedroom |
| rooms: | 6 |
| roomsBedroom2Level: | First |
| roomsDiningRoomLevel: | First |
| roomsKitchenLevel: | First |
| roomsLaundryLevel: | First |
| roomsLivingRoomLevel: | First |
| roomsMasterBedroomLevel: | First |
| schoolDistrict: | Charlotte |
| sewer: | Public Sewer |
| sqftAboveAppx: | 1344 |
| sqftAppxFinishedLevel1: | 1344 |
| sqftBasement: | 1344 |
| stateEqValue: | 94100 |
| taxYear: | 2021 |
| taxableValue: | 88623 |
| taxes: | 4271 |
| terms: | Cash, Conventional, FHA, FMHA - Rural Housing Loan, MSHDA, VA Loan |
| townshipTaxAuthority: | Charlotte City |




























Please sign up for a Listing Manager account below to inquire about this listing