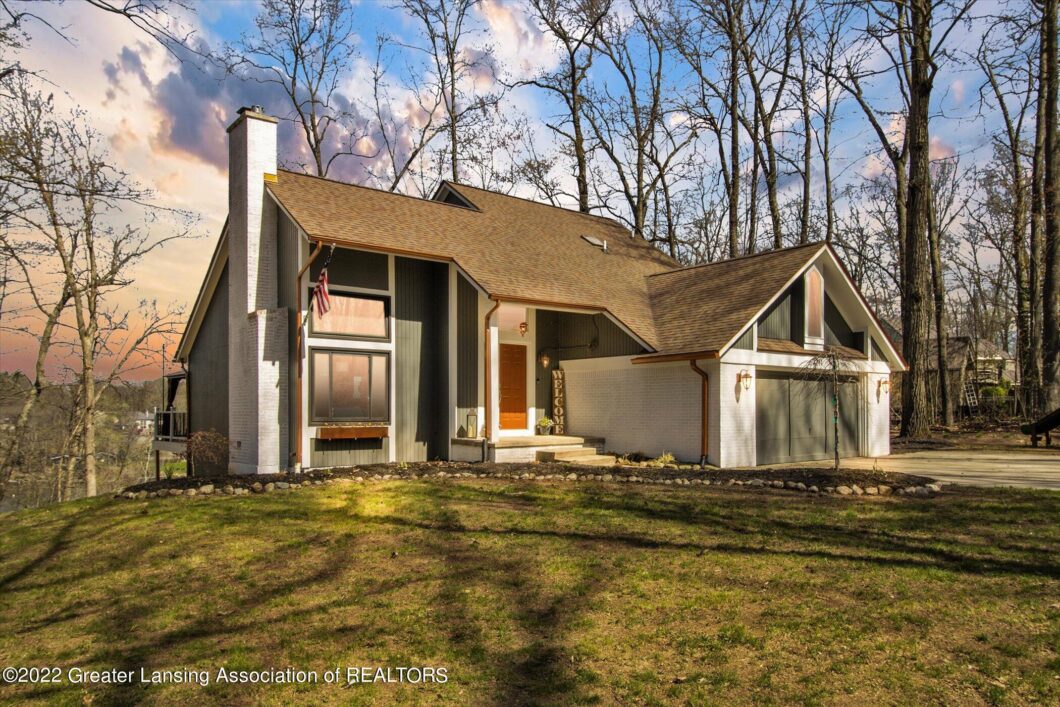”Just in time for summer! Welcome to 7241 Ledgewood Hills Trail! Nestled on a bluff overlooking the exclusive Lake Shannon community, this 3 bedroom 3.5 bath home is just waiting for lake life! You are welcomed in the living room with gleaming hardwood floors, wood burning fireplace, cathedral ceilings, and skylights which allow for abundant natural lighting. In the kitchen, you’ll find gleaming corian counter tops, stainless steel appliances and a gorgeous Lake Shannon view. The adjacent dining area has a large sliding door that leads out onto a substantial Trex deck with party lights and gazebo included. Head downstairs to enjoy a large family room with a dry bar including a wine fridge and gas fireplace. Lower level also includes a walk out to the backyard and patio, perfect for entertaining! This home sits on a private road in a wooded area giving you the utmost privacy. As a part of the private Lake Shannon community, you have access to an award winning fishing lake including private beach and boat launch. Additionally, this exclusive thriving community is known for their water sports, fishing, and year round community events (Easter egg hunts, drive in movies,etc)! Updates include: a whole house Generac generator installed in 2016, custom kitchen in 2013, central air, water heater, and gutters in 2014, roof in 2015, windows upstairs and in basement 2016, and well pump in 2020. This one won’t last long! Schedule your tour today!”
View full listing details













































































