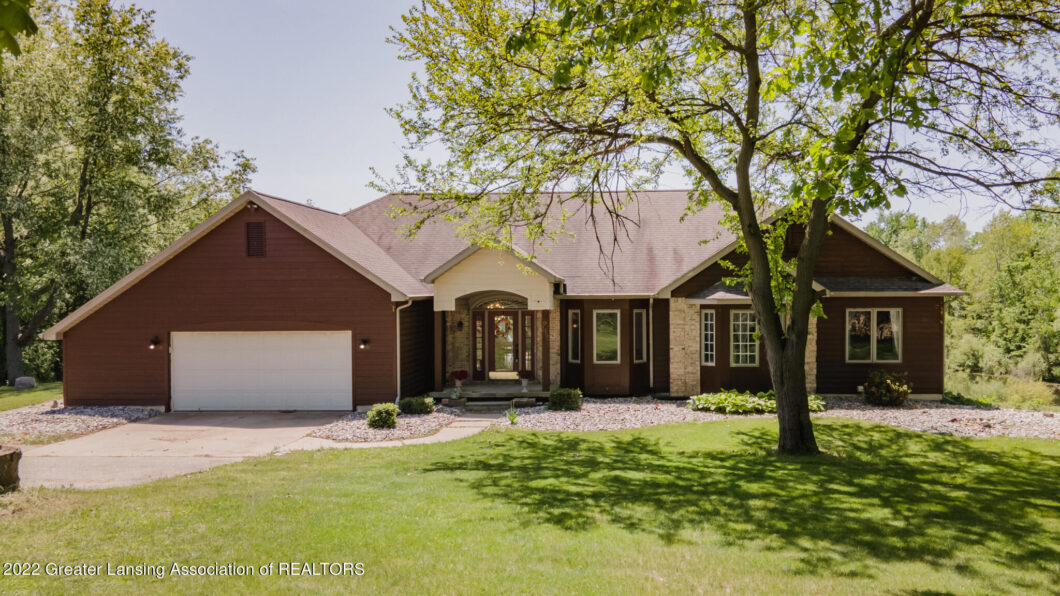Rolling meadows, a pond & wooded oasis are the perfect backdrop for your dream home. This modern 4 bed/3.5 bath ranch is situated on just over 4 rolling acres with complete pond. Light filled living room has vaulted ceilings providing a great intro to this open living plan. Bright white kitchen has stainless steel appliances & an abundance of gourmet prep/storage space. Classic french doors open to the perfect office/den. Laundry center off kitchen makes multi-tasking a breeze. Massive primary suite has scenic views. All 4 bathrooms have been tastefully designed w/ a modern farmhouse feel. Expansive lower level could create the ideal in-law suite w/ kitchenette, full bath, & roomy bedroom w/ walk in closet. There’s more! Hobby room, mechanical room & closet storage galore!
View full listing details

































