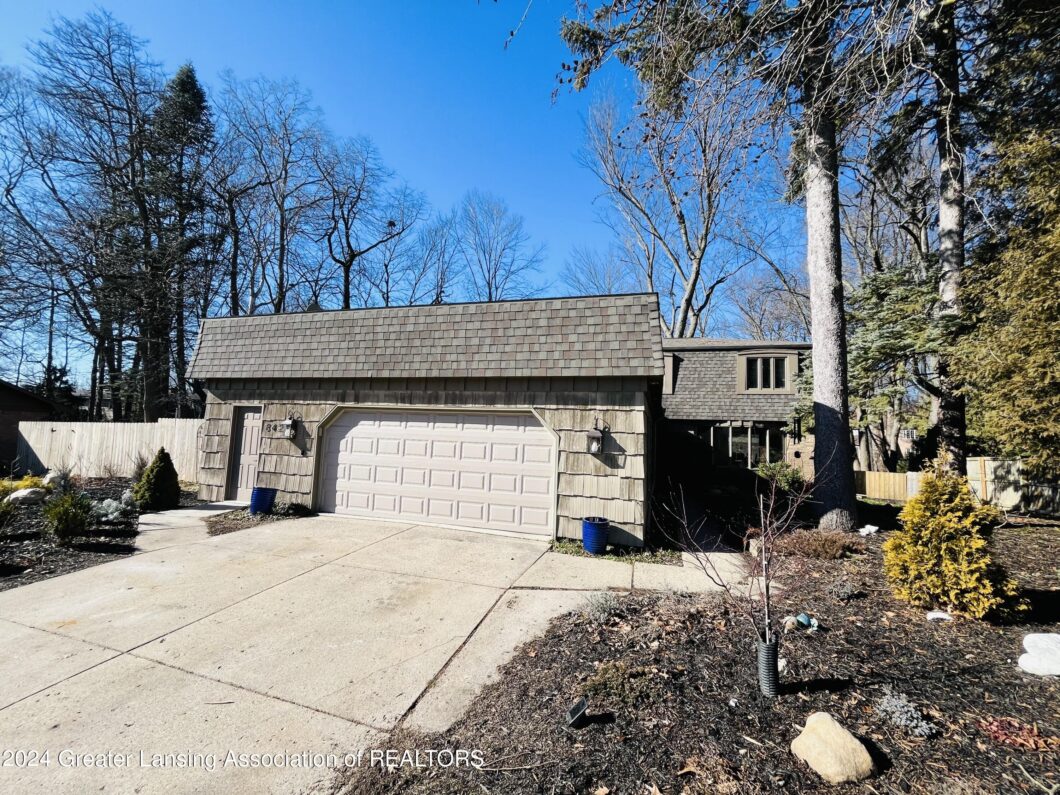Shaw Estates showcase home boasts an open floor plan, natural light and luxury details. Spacious foyer opens into a large living and formal dining room featuring custom plaster ceilings, gleaming hardwood floors and louvered doors to close for private gatherings. A bright eat-in kitchen with new stainless steel appliances- great for informal meals. French doors open to a generous deck with built in benches for enjoying summer breezes and barbecues. Family room with cathedral ceiling and featuring a fieldstone fireplace flanked by storage becomes the heart of activities. Perfect for privacy, the highlight of the first floor is the sunny primary bedroom suite with cedar storage, walk-in closet, full bath, and a private patio facing south…. Light-filled half bath and laundry room with entry to an attached 2-car garage and adjacent storage area complete the first floor. Expansive second floor offers 3 large bedrooms, including an en-suite bedroom with walk-in closet and private bath. Many updates, see attached list in MLS & at house during your tour! Fabulous friendly East Lansing neighborhood with playground and walking distance to Glencairn elementary school.
View full listing details










































































