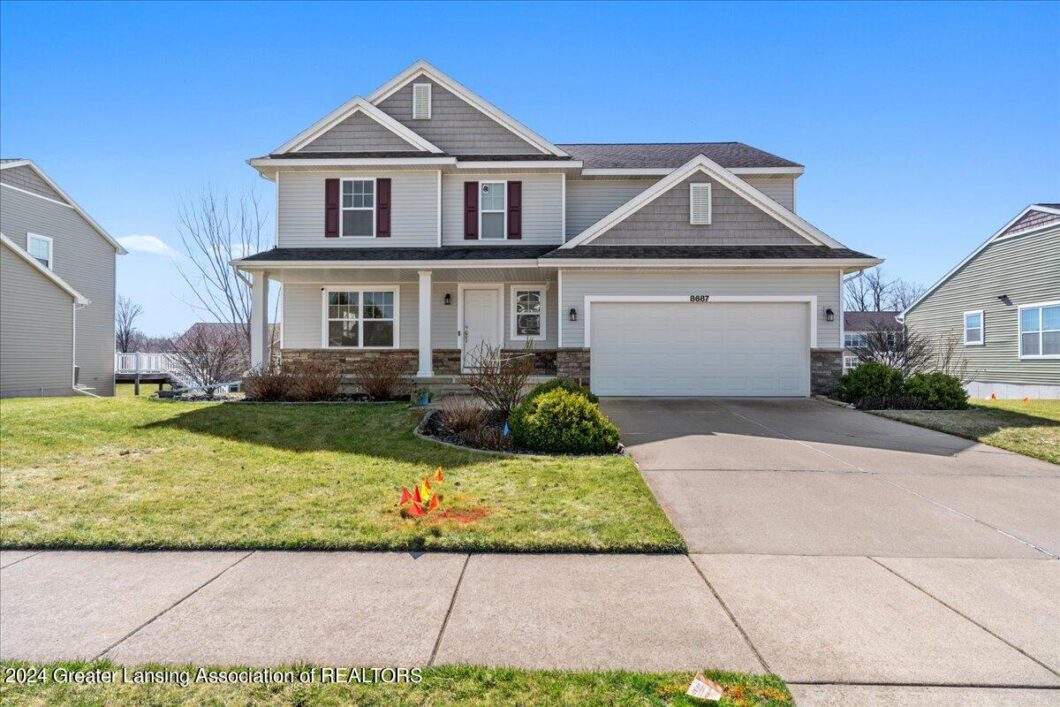8687 Yellowstone Lane

Looking to make the Grand Ledge area your home? 8687 Yellowstone Lane is a stately 4 bed/3 bath two story in the heart of Shadow Glen Sub (professionally landscaped lots with sidewalks throughout) located conveniently off Saginaw/Broadbent – near 96 hwy, Horrocks, restaurants, and shopping galore! Welcoming porch greets you, once inside, the open airy living room allows flexibility to meet your needs. Spacious kitchen offers ample counter space with handsome black appliances and cherry cabinets. Dining area overlooks maintenance free composite deck and yard. Crisp neutral full bath and bedroom (or office) complete the first floor. Convenient upper-level features roomy loft space/den, laundry room, an expansive owner’s suite with full bath and walk in closet. All this plus two more large bedroom complete this story. Enjoy a Maintenace free green lawn with professional sprinkler system in place. Your new home in Shadow Glen awaits!
View full listing details| Price: | $$439,900 |
|---|---|
| Address: | 8687 Yellowstone Lane |
| City: | Lansing |
| State: | Michigan |
| Zip Code: | 48917 |
| Subdivision: | Shadow Glen |
| MLS: | 279207 |
| Year Built: | 2013 |
| Square Feet: | 3,568 |
| Acres: | 0.280 |
| Lot Square Feet: | 0.280 acres |
| Bedrooms: | 4 |
| Bathrooms: | 3 |
| roof: | Shingle |
|---|---|
| sewer: | Public Sewer |
| levels: | Two |
| cooling: | Central Air |
| heating: | Forced Air, Natural Gas |
| taxYear: | 2023 |
| basement: | Egress Windows, Full, Sump Pump |
| flooring: | Carpet, Laminate |
| township: | Delta Charter Twp |
| coolingYN: | yes |
| heatingYN: | yes |
| appliances: | Disposal, Gas Oven, Washer/Dryer, Refrigerator, Gas Range, Dishwasher |
| directions: | N on Broadbent, E on Yellowstone |
| livingArea: | 2480 |
| roomsTotal: | 9 |
| lotFeatures: | Sprinklers In Front, Sprinklers In Rear |
| lotSizeArea: | 0.28 |
| waterSource: | Public |
| carrierRoute: | 5803 |
| garageSpaces: | 2 |
| listingTerms: | Cash, Conventional |
| lotSizeUnits: | Acres |
| associationYN: | yes |
| associationFee: | 153 |
| foundationArea: | 1088 |
| homeWarrantyYN: | no |
| otherEquipment: | Dehumidifier |
| standardstatus: | Active |
| associationName: | Shadow Glen |
| laundryFeatures: | Gas Dryer Hookup, Upper Level |
| parkingFeatures: | Attached |
| taxAnnualAmount: | 5444 |
| attachedGarageYN: | yes |
| interiorFeatures: | Breakfast Bar, Ceiling Fan(s), Double Closet, Eat-in Kitchen, In-Law Floorplan, Laminate Counters, Pantry |
| foundationDetails: | Concrete Perimeter |
| lotSizeDimensions: | 80x150 |
| lotsizesquarefeet: | 11979 |
| highSchoolDistrict: | Grand Ledge |
| constructionMaterials: | Stone, Vinyl Siding |
| patioAndPorchFeatures: | Covered, Deck, Front Porch |
| associationFeeFrequency: | Annually |













































IDX information is provided exclusively for Consumers' personal, non-commercial use, that it may not be used for any purpose other than to identify prospective properties Consumers may be interested in purchasing, and that the data is deemed reliable but is not guaranteed accurate by the MLS.
Listing courtesy of Heather Driscoll, EXIT Realty At Home. Data last updated: Thursday, August 15th, 2024 at 01:03:47 AM.
Data services provided by IDX Broker

Listed by: Heather Driscoll from EXIT Realty At Home (517) 489-2550