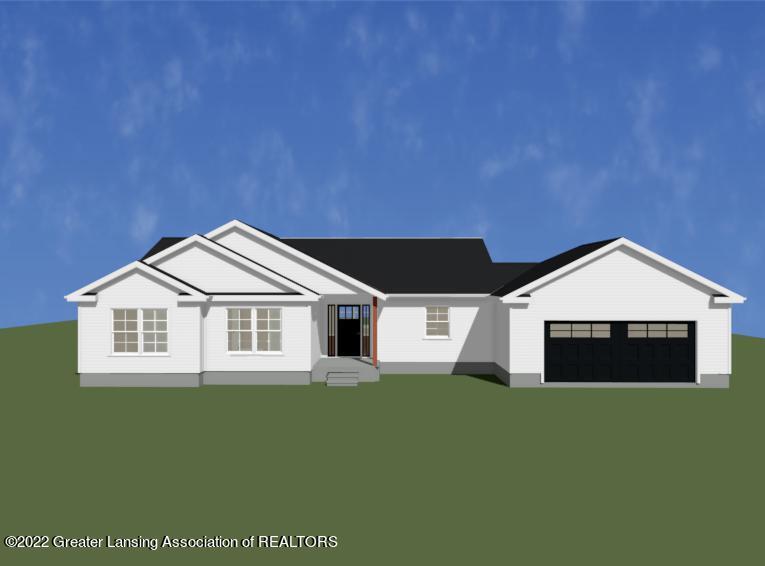Lot 15 Meadowrue Drive

This proposed 1532 sq ft ranch style home sits on over 1 acre of land. It offers 3 bedrooms and 2 full bathrooms. It will feature a gourmet kitchen with an island, granite countertops, updated appliances, a pantry, and cathedral ceilings. With an open floor plan, you can cook in the kitchen and continue to entertain with family and friends in the large living room. There is also a spacious main floor laundry room right off the kitchen. The open master bedroom includes a walk-in closet and on suite. All 3 of the bedrooms include carpeted flooring, while luxury vinyl flooring is ran throughout the rest of the house. The unfinished basement has an egress window, insulated, poured walls, and underground plumbing for a bathroom to be installed in the future. There is a 2-car attached garage, with an entrance into the Laundry room. The home will also include vinyl siding, engineered trusses, gutters, and Pella windows. This home will be move in ready with well and septic. Don’t miss out on this opportunity to make this house your perfect home. Call for a private showing today!
*This is a proposed build by Lavish Builders
*photos and 3D are from Riverview ranch model
*Price may very due to cost of lumber
| Price: | $$349,900 |
|---|---|
| Address: | Lot 15 Meadowrue Drive |
| City: | Portland |
| State: | Michigan |
| Zip Code: | 48875 |
| Subdivision: | Looking Glass River View |
| MLS: | 262335 |
| Year Built: | 2022 |
| Square Feet: | 3,064 |
| Acres: | 1.270 |
| Lot Square Feet: | 1.270 acres |
| Bedrooms: | 3 |
| Bathrooms: | 2 |
| appliances: | Dishwasher, Microwave, Oven, Refrigerator |
|---|---|
| basement: | Full |
| bathsNumFullBaths2: | 2 |
| dprDprEligible: | Yes |
| exterior: | Vinyl Siding |
| heating: | Forced Air |
| homeWarranty: | yes |
| landAcreage: | 1+ thru 2 Acres |
| lotDimensions: | 195.09x378 |
| marketingRemarks: | This proposed 1532 sq ft ranch style home sits on over 1 acre of land. It offers 3 bedrooms and 2 full bathrooms. It will feature a gourmet kitchen with an island, granite countertops, updated appliances, a pantry, and cathedral ceilings. With an open floor plan, you can cook in the kitchen and continue to entertain with family and friends in the large living room. There is also a spacious main floor laundry room right off the kitchen. The open master bedroom includes a walk-in closet and on suite. All 3 of the bedrooms include carpeted flooring, while luxury vinyl flooring is ran throughout the rest of the house. The unfinished basement has an egress window, insulated, poured walls, and underground plumbing for a bathroom to be installed in the future. |
| propertyConditions: | Proposed Build |
| reservedItems: | no |
| roomTypes: | Bedroom 2, Bedroom 3, Dining Room, Kitchen, Laundry, Living Room, Primary Bedroom |
| rooms: | 8 |
| roomsBedroom2Level: | First |
| roomsDiningRoomLevel: | First |
| roomsKitchenLevel: | First |
| roomsLaundryLevel: | First |
| roomsLivingRoomLevel: | First |
| roomsMasterBedroomLevel: | First |
| schoolDistrict: | Portland |
| sewer: | Public Sewer |
| sqftAboveAppx: | 1532 |
| sqftAppxFinishedLevel1: | 1532 |
| sqftBasement: | 1532 |
| stateEqValue: | 20000 |
| taxYear: | 2020 |
| taxableValue: | 6678 |
| taxes: | 308 |
| terms: | Cash, Conventional, FHA, MSHDA, VA Loan |
| townshipTaxAuthority: | Portland Twp |
































































