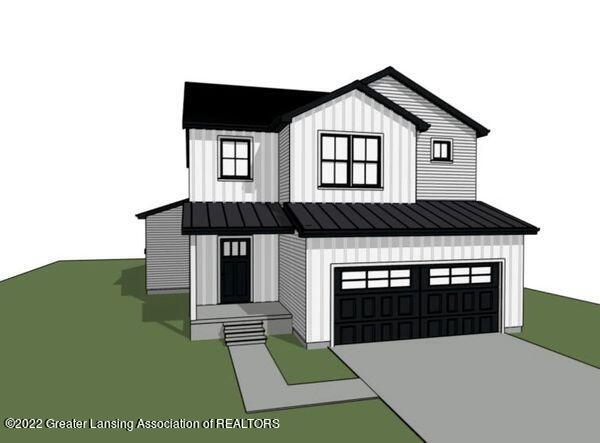Lot 24 Chicory Lane

This proposed 1966 sq ft two story home will sit on over 1 acre of land. It offers 3 bedrooms and 2.5 bathrooms. It will feature a spacious kitchen with an island, granite countertops, updated appliances, and a pantry. The large living room includes a gas fireplace, perfect to cozy up next to on a cold day. The second floor offers a loft area, laundry room and 3 bedrooms of which include the master. The open master bedroom includes a walk-in closet and on suite. All 3 of the bedrooms include carpeted flooring, while luxury vinyl flooring is ran throughout the rest of the house. The unfinished basement will include room for an additional bedroom to be installed in the future, insulated, and poured walls. The home will also include vinyl siding, engineered trusses, gutters, and Pella windows. This home will be move in ready with well and septic. Don’t miss out on this opportunity to make this house your perfect home. Call for a private showing today!
*This is a proposed build by Lavish Builders
3D is from one of the Looking Glass ranch style home that is already built.
*Price may very due to cost of lumber
View full listing details| Price: | $$352,900 |
|---|---|
| Address: | Lot 24 Chicory Lane |
| City: | Portland |
| State: | Michigan |
| Zip Code: | 48875 |
| Subdivision: | Looking Glass River View |
| MLS: | 262342 |
| Year Built: | 2022 |
| Square Feet: | 2,829 |
| Acres: | 1.030 |
| Lot Square Feet: | 1.030 acres |
| Bedrooms: | 3 |
| Bathrooms: | 3 |
| Half Bathrooms: | 1 |
| appliances: | Dishwasher, Microwave, Oven, Refrigerator |
|---|---|
| basement: | Full |
| bathsNumFullBaths2: | 2 |
| bathsNumHalfBaths1: | 1 |
| dprDprEligible: | Yes |
| exterior: | Vinyl Siding |
| heating: | Forced Air |
| homeWarranty: | yes |
| landAcreage: | 1+ thru 2 Acres |
| lotDimensions: | 150x300 |
| marketingRemarks: | This proposed 1966 sq ft two story home will sit on over 1 acre of land. It offers 3 bedrooms and 2.5 bathrooms. It will feature a spacious kitchen with an island, granite countertops, updated appliances, and a pantry. The large living room includes a gas fireplace, perfect to cozy up next to on a cold day. The second floor offers a loft area, laundry room and 3 bedrooms of which include the master. The open master bedroom includes a walk-in closet and on suite. All 3 of the bedrooms include carpeted flooring, while luxury vinyl flooring is ran throughout the rest of the house. The unfinished basement will include room for an additional bedroom to be installed in the future, insulated, and poured walls. |
| propertyConditions: | Proposed Build |
| reservedItems: | no |
| roomTypes: | Bedroom 2, Bedroom 3, Dining Room, Kitchen, Laundry, Living Room, Primary Bedroom |
| rooms: | 10 |
| roomsBedroom2Level: | Second |
| roomsDiningRoomLevel: | First |
| roomsKitchenLevel: | First |
| roomsLaundryLevel: | Second |
| roomsLivingRoomLevel: | First |
| roomsMasterBedroomLevel: | Second |
| schoolDistrict: | Portland |
| sewer: | Public Sewer |
| sqftAboveAppx: | 1966 |
| sqftAppxFinishedLevel1: | 956 |
| sqftAppxFinishedLevel2: | 1010 |
| sqftBasement: | 863 |
| stateEqValue: | 19100 |
| taxYear: | 2020 |
| taxableValue: | 6678 |
| taxes: | 308 |
| terms: | Cash, Conventional, FHA, MSHDA, VA Loan |
| townshipTaxAuthority: | Portland Twp |
















